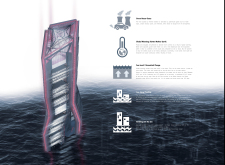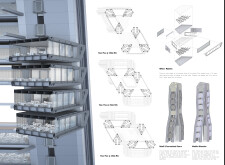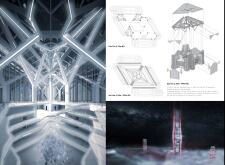5 key facts about this project
The project represents a commitment to sustainability and resilience. It stands as a response to the increasing threats of flooding and natural disasters in coastal cities, demonstrating how architecture can adapt to environmental stresses while maintaining user-centric design principles. The architectural design includes features that not only enhance usability but also mitigate climate impacts, thereby aiming for longevity and durability in the urban fabric.
Unique Design Approaches
The Resilient Twin employs several innovative design strategies. Its vertical form minimizes land consumption, a critical factor in high-density cities. The modular façade system allows for adaptability in response to evolving urban needs, highlighting the project’s emphasis on flexibility. The incorporation of green spaces within and around the structure fosters biodiversity and helps regulate microclimates, addressing both ecological health and occupant well-being.
In addition to its verticality, the project uses a careful selection of sustainable materials. Reinforced concrete offers strength, while energy-efficient glass enhances natural light and connectivity to the outdoors. Recycled materials promote sustainability throughout the construction process. These decisions underscore the project’s dedication to environmentally responsible design.
Functional Aspects
The Resilient Twin is structured to promote interaction through designated commercial and communal areas. The seamless integration of different functions ensures that the building supports a 24-hour urban ecosystem. Open-plan spaces are strategically positioned to encourage collaboration among residents and workers. Furthermore, effective drainage and water-resistant materials are implemented to manage potential flooding risks, reinforcing the building's overall resilience.
For a comprehensive understanding of The Resilient Twin, including its architectural plans, sections, designs, and ideas, interested readers are encouraged to explore the full project presentation. This exploration will provide deeper insights into how this architectural endeavor is shaping urban environments in the face of climate challenges.


























