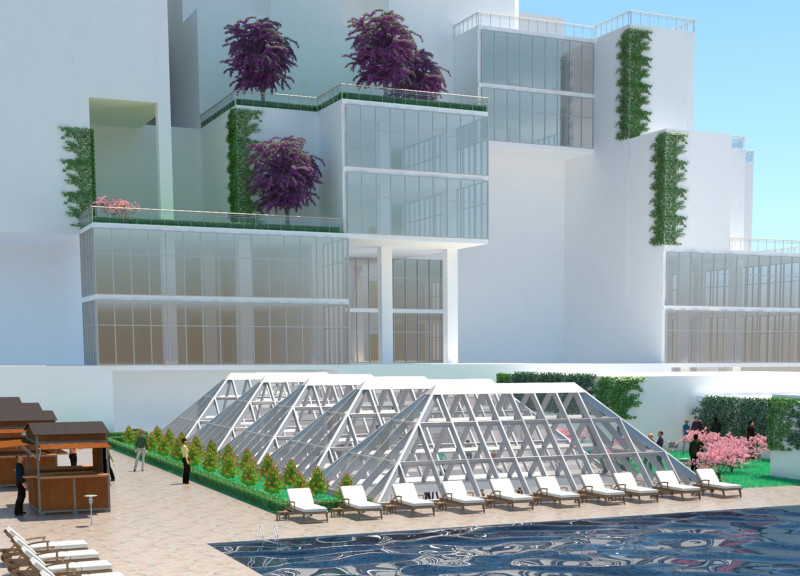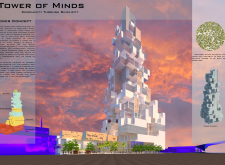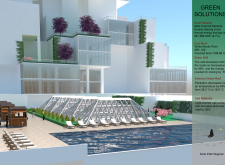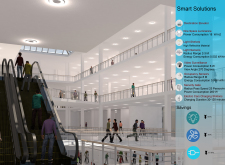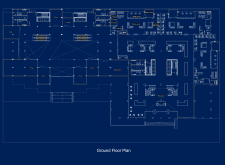5 key facts about this project
## Overview
Located in downtown Cairo, Egypt, the Tower of Minds addresses urban challenges such as density and housing shortages through a vertical mixed-use design. The project unifies residential, commercial, and recreational functions within a single structure, reflecting the sociocultural context of the area. Inspired by the historical narratives of urban decay and community reconstruction, the tower aims to consolidate informal settlements into a cohesive architectural form that promotes social interaction and engagement.
## Design and Spatial Organization
The project's design employs modularity and layered geometric forms, resulting in a dynamic facade that encourages user interaction. The ground floor accommodates a vibrant shopping mall with various retail and dining options, optimized for accessibility and spontaneous engagement among visitors. Above this, the tower features recreational areas, including rooftop gardens and swimming pools, enhancing the overall quality of life for residents. Additionally, communal spaces are integrated throughout the building, fostering connections while providing necessary privacy.
## Material and Sustainability Features
The Tower of Minds utilizes advanced material engineering to enhance energy efficiency and environmental performance. SGG Cool Lite Extreme double glazing is employed for its thermal performance, while white acrylic paint on the roof contributes to heat reflection. The structural framework relies on durable concrete, complemented by extensive glass facades that promote visual transparency. Green roofs and walls incorporate landscaping that helps regulate temperature, while light-colored paving surfaces manage heat and facilitate water runoff. Smart technologies, including automated lighting and occupancy sensors, further reduce energy consumption, achieving significant efficiency improvements compared to conventional designs.


