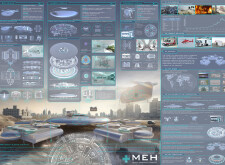5 key facts about this project
### Overview
The Mobile Emergency Hospital (MEH) has been developed as a proactive solution to healthcare accessibility in disaster-affected regions. This multifunctional medical facility is designed for rapid deployment across various emergency scenarios, including natural disasters. The modular architectural style enables scalability and adaptability, providing essential medical services in urban environments where conventional healthcare infrastructure may be compromised.
### Functional Modules
The MEH comprises three primary modules: Bed Module, Surgery Module, and Emergency Module, each tailored to specific operational needs while ensuring enhanced patient care.
- **Bed Module**: This module facilitates immediate patient intake and accommodation through individual treatment pods that prioritize privacy and comfort. Constructed from lightweight, durable materials such as composite panels and modular aluminum, it features advanced environmental controls that create a conducive healing atmosphere.
- **Surgery Module**: Designed as a compact surgical theater, this module accommodates critical operations under emergency conditions. It incorporates high-grade stainless steel and antibacterial finishes to maintain hygiene, with integrated laparoscopic equipment and robotic technologies enabling minimally invasive procedures.
- **Emergency Module**: Serving as a rapid response unit, this module is equipped with drones and unmanned systems for the swift distribution of medical supplies and urgent care. Its high-strength composite materials ensure the durability and mobility necessary for deployment in challenging environments.
### Spatial and Material Considerations
The spatial organization utilizes a circular layout, promoting efficient workflow and minimizing transit times for medical personnel and patients. Interconnected pathways facilitate the movement of gurneys and essential equipment within a cohesive operational framework.
Material selections underscore the project's commitment to sustainability while fulfilling functional requirements. Key materials include lightweight composite panels for rapid assembly, corrosion-resistant aluminum for durability, and stainless steel coupled with antibacterial finishes to uphold stringent hygiene standards. The design emphasizes recyclability and low environmental impact during both construction and operation, aligning with contemporary sustainable practices.
The MEH’s hybrid approach combines advanced technology with modular architecture, exemplified by the integration of drones for supply logistics and smart technologies to optimize operations. This flexibility allows the facility to adapt to varying geographical contexts and infrastructural challenges, reinforcing its applicability in diverse urban settings across the globe.



















































