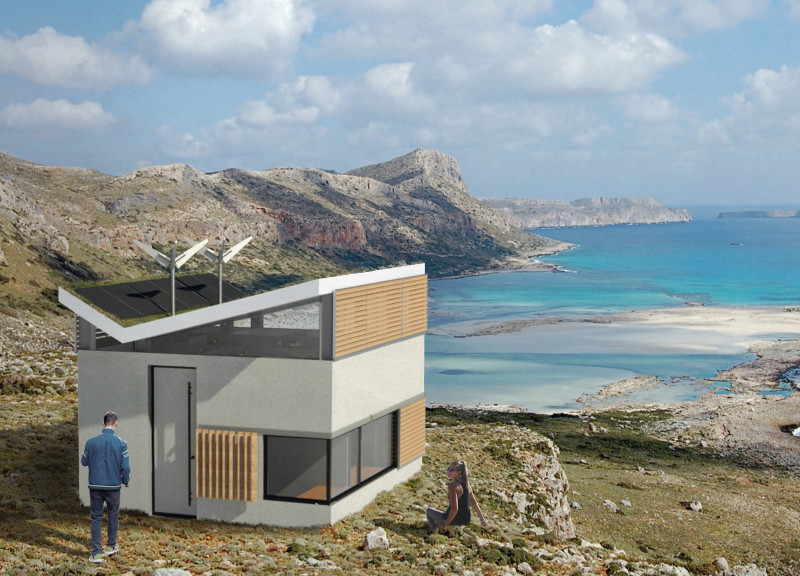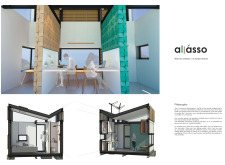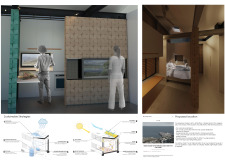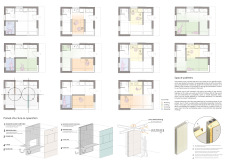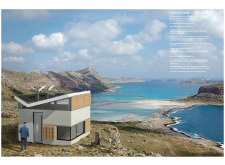5 key facts about this project
At its core, the allásso project embodies the principles of flexibility and user-centered design. It is less about a singular experience and more about facilitating dynamic interactions among its inhabitants. By allowing spaces to be easily reconfigured, it addresses the often conflicting requirements of personal and professional life. The design encourages a new way of living that accommodates the fast-paced changes of modern life while promoting well-being and balance.
Important aspects of the project include its innovative spatial organization. The design features movable panels that allow residents to adjust the layout according to their immediate needs, whether that be transforming a bedroom into a workspace or creating an open area for social gatherings. This modular approach not only optimizes the square footage but also encourages an engaging interaction with the environment, giving users the power to influence how they live and work.
The materiality of the project is another essential component, with a conscious effort to incorporate sustainable building practices. The use of acoustic cork panels enhances sound insulation while adding a warm, natural element to the interiors. Prefabricated wall panels offer efficient assembly and flexibility in design, ensuring that construction can adapt to varying site conditions and user demands. The integration of glass elements maximizes natural light, forging a connection between the interior spaces and the beautiful outdoor scenery of Antikythera, which is known for its lush landscapes and coastal charm.
In line with its sustainability commitment, the project incorporates several eco-friendly features. Rainwater harvesting systems are part of the design, providing non-potable water for irrigation and other uses. Solar energy solutions, such as photovoltaic panels, underscore its commitment to reducing carbon footprint and ensuring energy independence. Additionally, passive cooling strategies are employed to maintain thermal comfort without over-relying on mechanical systems, contributing to a lower energy demand.
The architectural design demonstrates a profound respect for its geographical context. Positioned in an area with limited resources, it addresses the challenge of energy supply and consumption through self-sufficient strategies. This consideration positions the allásso project not just as a place for living, but as a thoughtful intervention that promotes community resilience and supports sustainable living practices.
The user-centric design approach promotes an interactive experience with the architecture itself. By designing spaces that can be easily tailored, the inhabitants are encouraged to forge deeper connections with their home and work environment. This adaptability is particularly appealing in today's society, where the lines between work, social spaces, and home life have increasingly blurred.
Overall, the allásso project encapsulates a modern architectural vision that marries form and function, reflecting the changing dynamics of contemporary living. Its unique design approaches, such as adaptable space planning and sustainable material use, highlight the project’s commitment to both aesthetics and practicality.
For a deeper understanding of this architectural endeavor, readers are encouraged to explore the project presentation, which includes detailed architectural plans, sections, and designs that illustrate the innovative ideas and thoughtful execution behind allásso. The insights provided through these elements offer a comprehensive look at how this project successfully redefines residential architecture in the context of contemporary living.


