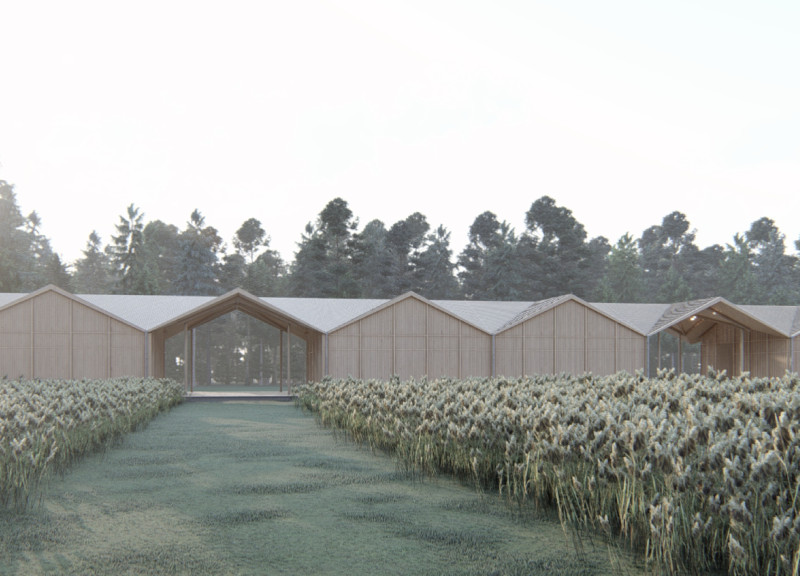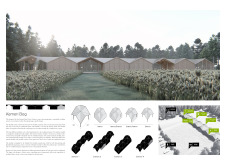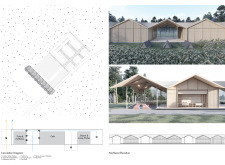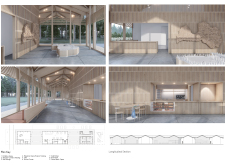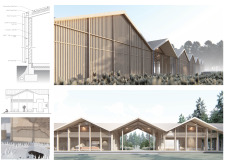5 key facts about this project
The visitor center consists of multiple interconnected modular units. Each unit is approximately 30' x 30', allowing for various configurations based on seasonal demands and events. This configuration facilitates different uses within the building, such as exhibition spaces, educational areas, and a café, accommodating a wide range of visitor activities. The use of large windows promotes natural light and provides views of the surrounding landscape, emphasizing the center's connection to nature.
Sustainability is a core aspect of the project. The architecture employs locally sourced materials, primarily Southern Yellow Pine, which not only aligns with ecological principles but also ensures a sense of place through regional materials. Complemented by durable metal roofing and concrete elements, the design promotes resilience and longevity in harsh environmental conditions.
The roof design incorporates pronounced angles that reflect the surrounding topography and enhances visual interest. Moreover, overhanging eaves provide protection from the elements, creating sheltered outdoor spaces that can be used for education and recreation. The interior layout emphasizes openness, with spaces designed to foster interaction between visitors and the exhibits related to the park’s biodiversity.
The unique approach of the Kemeri Bog Visitor Center lies in its adaptable design and educational focus. The modular configuration allows for quick adjustments to accommodate the local community’s needs while maintaining functionality in a variety of scenarios. Furthermore, the interior spaces are geared towards providing information on ecological preservation, making the visitor center a vital resource for both education and recreation.
The attention to detail in the selection of materials and the integration of the center with its natural surroundings exemplifies a careful design methodology. The use of wooden slats not only adds an aesthetic element but also enhances ventilation and natural daylighting. This thoughtfulness underscores the intention to create a building that serves as both a functional space and an experiential environment for visitors.
For a deeper understanding of the architectural plans, section drawings, and intricate designs, readers are encouraged to explore the comprehensive presentation of the Kemeri Bog Visitor Center project. The design ideas and execution demonstrate a commitment to sustainability, culture, and community engagement, establishing this visitor center as a notable addition to the architectural landscape of Latvia.


