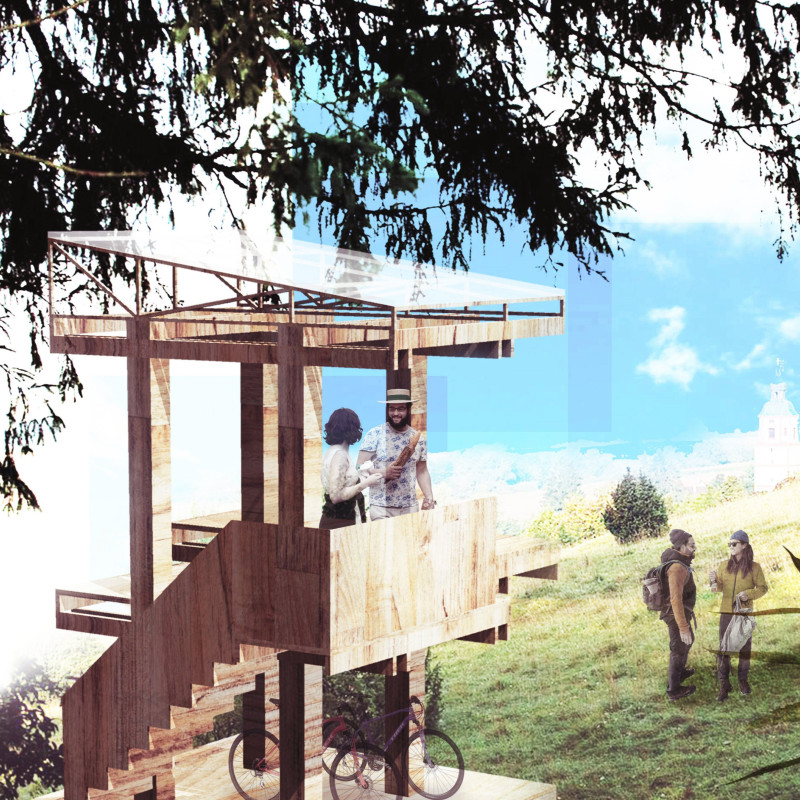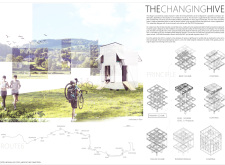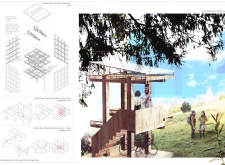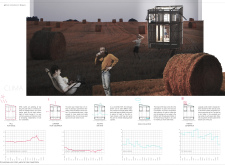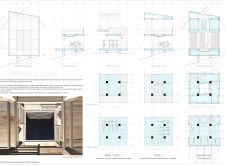5 key facts about this project
Functionally, The Changing Hive serves as a refuge for cyclists, providing a place to rest, recharge, and connect with fellow travelers. Its modular design facilitates various uses, accommodating everything from individual relaxation to communal gatherings. The structure is organized around a set of vertically arranged modules, allowing for flexible configurations based on user needs. This adaptability is one of the project's core strengths, ensuring that it meets the diverse requirements of cyclists traversing this scenic route.
The architectural approach taken in this project is unique in its emphasis on both form and function. The design employs a combination of plywood, Rockwool insulation, structural steel frames, and polycarbonate panels. Plywood serves as a lightweight finish that can be easily manipulated, promoting swift assembly and a tactile connection to the space. The utilization of Rockwool insulation enhances thermal performance, ensuring interior comfort throughout varying weather conditions. The robust structural steel frames provide stability and facilitate the building's modularity, while the transparent polycarbonate panels invite natural light into the interior, further blurring the boundaries between indoors and the outdoor landscape.
An essential aspect of The Changing Hive's design is its commitment to sustainability. The structure incorporates photovoltaic systems, allowing it to harness solar power for energy needs. This feature is critical for minimizing reliance on outside resources and promoting self-sufficiency. Furthermore, the design includes a rainwater collection system, which supports the project's ecological goals by providing necessary water for basic functions. Passive design strategies are implemented to reduce energy consumption, utilizing natural ventilation and daylighting to create a comfortable environment for users.
The interaction with the local landscape is thoughtfully considered within the design. The architecture is characterized by open façades, supported by wooden frameworks, allowing occupants to experience seamless connections with their surroundings. This design choice not only enhances the aesthetic appeal but also engages cyclists with the scenic beauty of Bulgaria, enriching their journey through the area. The layout promotes a sense of community and belonging, with dedicated areas for bike storage and socializing that foster interaction among users.
What sets The Changing Hive apart is its blending of modern architectural techniques with organic, contextual awareness. The modular design reflects contemporary trends in architecture, yet it respects and responds to the cultural and environmental landscapes it inhabits. Each element of the project is designed to serve a specific function, but equally important is the intention behind fostering relationships among cyclists and their environment.
For a deeper understanding of this unique architectural endeavor, readers are encouraged to explore the project presentation further. Delving into the architectural plans, sections, designs, and ideas will provide additional insights into the innovative thinking and thoughtful details underlying The Changing Hive. This exploration will enhance appreciation for how architecture can effectively serve both people and place, transforming the way we interact with our environment while traveling.


