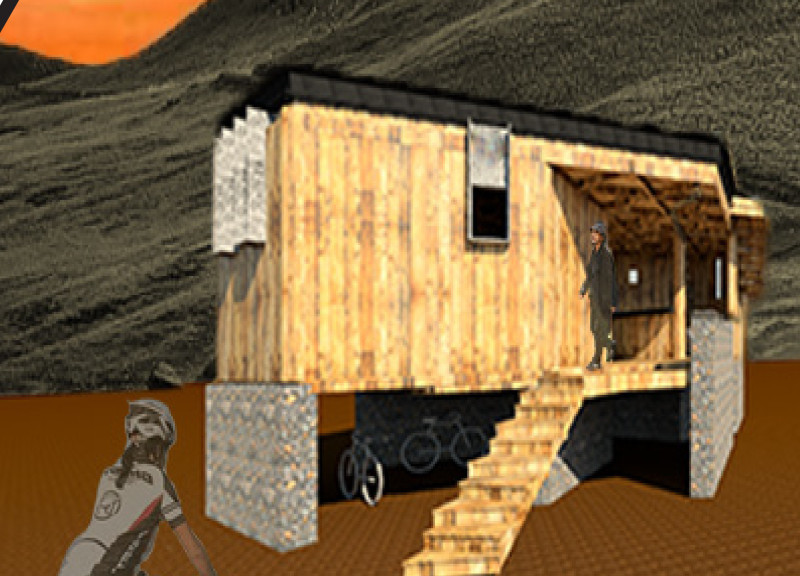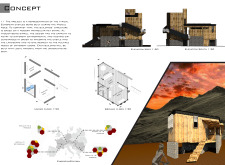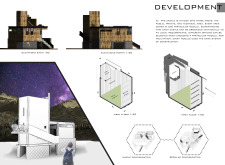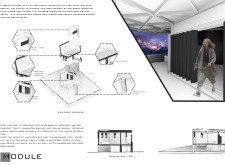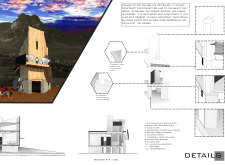5 key facts about this project
At its core, this project represents a unique fusion of past architectural styles with the principles of modern sustainability and versatility. By focusing on modularity, the design promotes a sense of adaptability. Each module can function independently or as part of a larger cohesive system, ensuring the building remains responsive to changing requirements over time. This flexibility is essential in today’s architectural discourse, where the needs of inhabitants can vary widely.
The principal function of the building traverses the common roles of a castle, providing communal spaces, private quarters, and technical areas. The ground floor is designed to accommodate shared activities, featuring amenities such as kitchens and flexible living spaces that encourage social interaction. In contrast, the upper levels provide private rooms and quiet areas for relaxation or work, highlighting the design’s ability to cater to both community dynamics and individual privacy.
Key architectural elements include walls made of local stone, which serve not only to support the structure but also to ground it within its geographical context. These cyclopean walls create a strong visual connection to the surrounding landscape while offering durability and thermal mass. Additionally, the project employs various types of wood, incorporating recycled materials where possible, which contributes to environmental sustainability and aligns with contemporary ecological practices.
The integration of aluminum profiles within the design adds a modern touch, especially in less visible structural features, enhancing the overall aesthetics without compromising stability. A green roof, combined with solar panels, further emphasizes the project’s commitment to energy efficiency and environmental stewardship. Through rainwater harvesting systems, the building encourages a responsible approach to resource management, reinforcing its role as a leader in sustainable architecture.
Unique design approaches are evident in the interactive spaces within the building, such as convertible furniture that allows for multifunctional use. This design choice enhances the livability and comfort of the interiors, supporting dynamic social interactions as well as private moments. The ergonometric stairs ensure ease of movement between levels, promoting accessibility throughout the various functional zones of the building.
One particularly noteworthy aspect of the project is the thoughtful integration of its geographical surroundings. By drawing on local architectural traditions and materials, the design pays homage to its locale while ensuring that it remains relevant to contemporary lifestyles. This contextual sensitivity allows the building to fit harmoniously within its environment, enhancing not only its visual impact but also its acceptance within the community.
Overall, this architectural effort stands as a testament to the possibilities inherent in marrying traditional elements with modern design philosophy. The careful consideration of materials, spatial organization, and user-centric functionality result in a project that exemplifies the principles of sustainable architecture. To delve deeper into this distinct architectural design, exploring the architectural plans, architectural sections, and architectural ideas presented would certainly offer further insights into its thoughtful execution and innovative approach. Engaging with these elements will enrich understanding of how this distinctive project redefines the architectural landscape.


