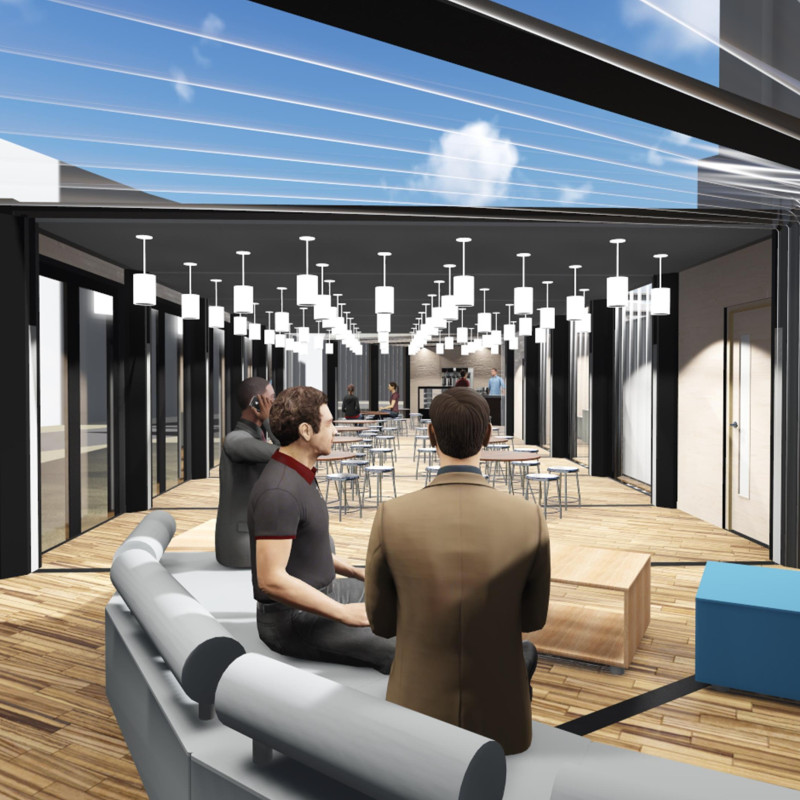5 key facts about this project
The primary function of the Construction Container Facelift is to provide a multifunctional space that includes a café, a sanctuary, and administrative offices. Each component is designed to respond to different community needs, enhancing the interaction between the built environment and its users. The architectural design employs a modular approach that allows for various container configurations, enabling flexibility in layout and usage based on specific situations.
Unique Design Approaches
This project stands out due to its modularity and the diverse types of containers employed. The design includes three specific types of modular units: standard, extendable, and bendable. The standard modular units serve as core components, while extendable units allow for growth and adaptation in response to changing demands. Bendable units introduce flexibility in layout and usability, making the design adaptable to various site conditions.
The material choice enhances the project’s functional and aesthetic value. Steel provides the structural framework necessary for durability, while ETFE cladding ensures energy efficiency and light penetration. Acrylic panels are utilized to create open spaces that foster connectivity and transparency. The incorporation of detachable clip-on panels further enhances design flexibility, allowing for quick modifications to the structure as needs arise.
Structural and Functional Detail
The spatial organization of the project is centered around three main areas: the café designed as a communal hub to encourage social interaction, the sanctuary intended for spiritual gatherings, and administrative facilities that support operational aspects of the project. Each area is thoughtfully laid out to create a seamless flow while accommodating simultaneous activities.
Landscaping elements are integrated to promote biodiversity and contribute to the aesthetic of the project, ensuring that it aligns harmoniously with the surrounding environment. The overall architectural design emphasizes adaptation and community engagement, presenting a model for future temporary structures that respond to specific local contexts and requirements.
To gain a comprehensive understanding of the Construction Container Facelift project, explore the detailed architectural plans, sections, and design ideas available. These resources provide further insights into the unique architectural features and innovative approaches that define this project.


























