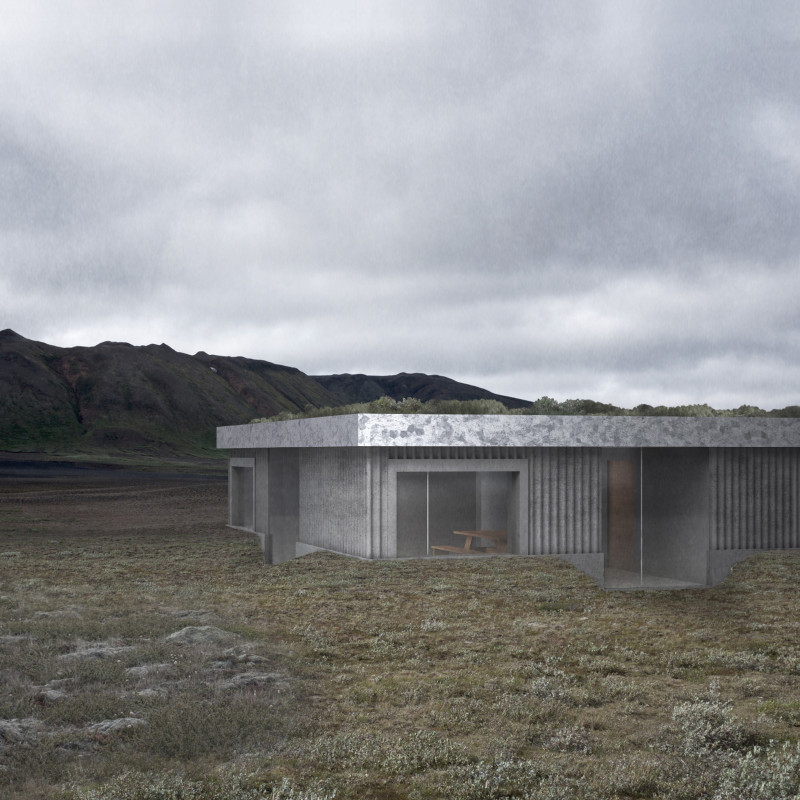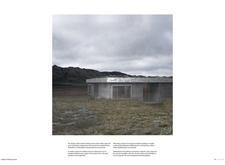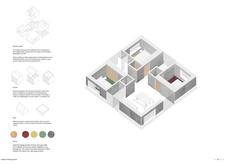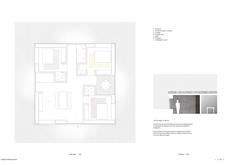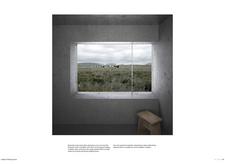5 key facts about this project
This project represents more than just a place for accommodation; it is a sanctuary that caters to the physical and emotional needs of its inhabitants. The architecture embraces the rugged beauty of the landscape, offering a secure environment that allows guests to unwind and reconnect with nature after long days of trekking. The design emphasizes a holistic approach that maximizes both comfort and safety, adapting seamlessly to the often unpredictable Icelandic climate.
The layout of the Iceland Trekking Home plays a crucial role in its functionality. It features four modular units comprising private sleeping quarters and a shared living space, which include a kitchen and communal areas. This arrangement fosters both social interaction and personal reflection, allowing guests to engage with one another while also enjoying their own solitude when desired. Each private module is designed to provide essential privacy, fitted with large windows that blur the line between indoor comfort and outdoor exploration, inviting stunning views of the Icelandic terrain into the personal spaces.
The choice of materials is particularly significant in the architectural design of this home. Lightweight concrete forms the core structure, offering excellent thermal mass and durability, key attributes given Iceland’s variable weather. The façade showcases corrugated iron, a traditional building material that has been adapted for contemporary use, ensuring longevity and minimal maintenance. This materiality not only reinforces the building's connection to its environment but also complements the surrounding landscape, allowing the home to blend into its natural context seamlessly.
Interior spaces make use of warm Icelandic wool fabrics, enhancing comfort while simultaneously creating an inviting atmosphere. The careful consideration of textures and colors within the interior aligns with the natural palette of Iceland, drawing inspiration from the hues of volcanic stone, mossy landscapes, and glacial elements. The aim is to create a nurturing environment that feels both cozy and expansive, encouraging relaxation.
Unique design approaches have shaped the project significantly. The architects opted for a modular construction strategy, allowing each component of the home to be prefabricated off-site. This not only streamlines the construction process but also reduces the environmental impact of building in such a sensitive area. By utilizing prefabricated modules, the project can be customized for various terrains and locations, making it adaptable to different settings across Iceland, from urban centers to remote highlands.
Furthermore, the integration of large openings throughout the structure maximizes natural light and provides a continuous connection to the exterior. This design strategy enhances the overall user experience by ensuring that the beauty of the environment remains a focal point, even from within the home. The use of deep wall thickness enhances insulation and adds to the sense of enclosing safety, creating a stark contrast with the often-exposed landscape outside.
The lighting design within the home also deserves attention, as it complements the natural daylight while providing warm ambiance during the evenings. Thoughtfully placed fixtures highlight key areas, making spaces feel intimate without sacrificing functionality. The result is an environment that evolves throughout the day, reflecting the changing light conditions of the Icelandic landscape.
For those interested in the architectural merits and detailed concepts behind the Iceland Trekking Home, exploring the architectural plans, architectural sections, and architectural designs can yield further insights into the innovative ideas that shaped this project. The careful crafting of each element demonstrates a commitment to both design excellence and a genuine response to the needs of its future occupants. The interplay between architecture and landscape makes this project not only a living space but also an experience—one that captures the essence of Iceland's raw beauty in a thoughtful, contemporary framework.


