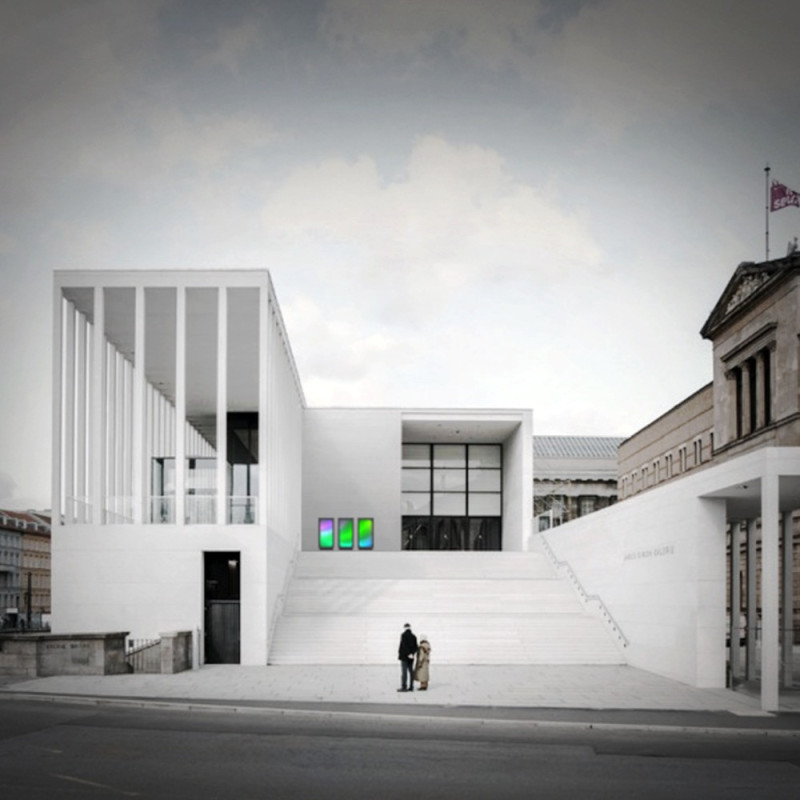5 key facts about this project
At its core, the Berlin Techno Booth is a self-contained unit that facilitates engagement and interaction. Its primary function is to provide a space where users can immerse themselves in a techno music experience enhanced by virtual reality technology. This idea encapsulates the essence of the city's nightlife, where tech and creativity converge. The booth allows individuals to step into a stimulated environment, providing not only access to music but also a unique sensory adventure tailored to the techno aesthetic.
The architectural design of the Berlin Techno Booth features a geometric form that emphasizes simplicity and modularity. Composed of eight separate modular concrete panels, the structure exemplifies a minimalist approach, ensuring adaptability and ease of assembly. The use of modular panels allows for versatile deployment across various settings, whether at music festivals, urban events, or cultural gatherings. The straightforward design ensures that the booth can be easily transported and set up, making it a practical solution for temporary installations.
In terms of materiality, the project utilizes a combination of concrete, glass, wood, and integrated technology, creating a balanced composition that speaks to both functionality and aesthetics. The modular concrete panels provide structural robustness while aligning with the industrial heritage of Berlin. The inclusion of a glass roof panel adds an element of transparency, connecting users to the external environment while allowing natural light to penetrate the interior space. This further enhances the interactive nature of the booth, creating a sense of openness.
Wood elements are thoughtfully incorporated into the design, particularly in the door, introducing warmth and a more tactile experience within a predominantly industrial context. This contrast between the rawness of concrete and the organic quality of wood contributes to the overall sensory appeal of the project. Additionally, the booth features a media panel that displays dynamic projections and color patterns, providing an engaging backdrop that complements the auditory experience.
The innovative design approaches evident in the Berlin Techno Booth further distinguish this project as a new vision for public interactions with music and art. The integration of technology is a central aspect, with features such as a VR headset and mobile application-controlled access enhancing user engagement. This reflects a forward-thinking mindset that places the user experience at the forefront of architectural design.
The emphasis on modularity not only speaks to practical deployment but also aligns with the evolving landscape of urban infrastructure. The Berlin Techno Booth is designed to function within diverse settings, providing a flexible solution that can adapt to different cultural contexts and community needs. This capability underscores the project's relevance in an ever-changing urban environment.
The Berlin Techno Booth represents a thoughtful exploration of how architecture can serve as a medium for cultural expression and social interaction. Its design is an embodiment of Berlin's unique identity, which thrives on creativity, technology, and community. By offering an interactive experience that resonates with the city's nightlife ethos, the booth stands as a pertinent example of architectural innovation in public art.
For those interested in understanding the complexities and nuances of this project, exploring the detailed architectural plans, sections, and overall design will provide deeper insights into the thoughtful processes that shaped the Berlin Techno Booth. This project showcases not only an architectural idea but also a vision for engaging with urban culture through creative design.























