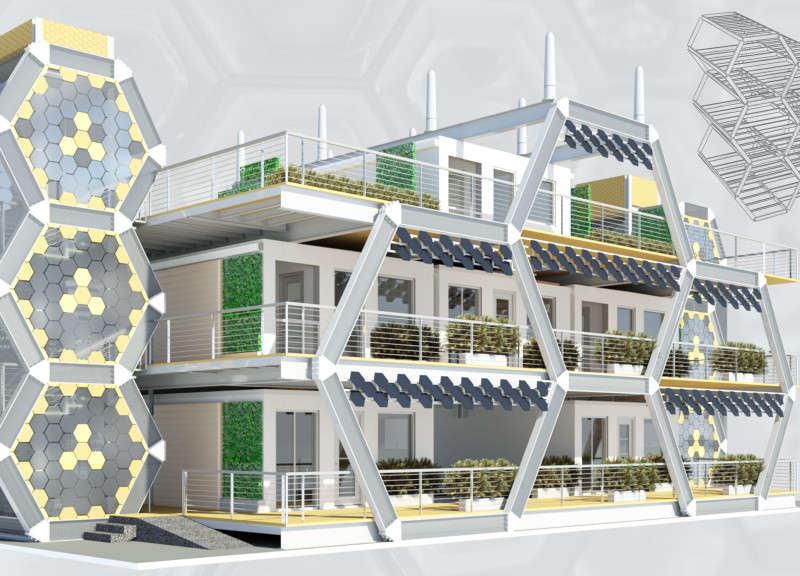5 key facts about this project
"The Hive" represents a convergence of innovation and tradition, where functional aesthetics meet the demands of sustainable living. The design seeks to create a vibrant community space that not only serves as a residence but also fosters interactions among its inhabitants. The modular units, arranged in a hexagonal formation, are designed for flexibility, allowing for a variety of living arrangements that can accommodate different needs. This adaptability is particularly relevant in today’s fast-paced urban environments, where housing solutions must be both practical and versatile.
The architectural design incorporates a range of important details that contribute to both its functionality and sustainability. Each unit is thoughtfully arranged to optimize natural light, providing occupants with the benefits of a bright, airy living space that promotes well-being. The incorporation of balcony spaces offers residents access to outdoor environments, further enhancing their quality of life and fostering a connection with nature.
A key aspect of this project is its materiality. The use of recycled composite plastic for flooring, together with structural steel sections and insulated panels, underscores a commitment to sustainable building practices. This careful selection of materials not only meets functional requirements but also minimizes the ecological footprint of the construction process. Additionally, features such as solar panels and vortex bladeless wind turbines reflect an engagement with renewable energy solutions, further enhancing the building's sustainability profile.
Unique design approaches evident in "The Hive" include its emphasis on modularity and prefabrication. By integrating these elements, the project benefits from reduced construction time and minimized waste, presenting a model for future architectural endeavors. The hexagonal configuration facilitates efficient use of resources while ensuring strong structural integrity, drawing inspiration from biomimicry principles that advocate learning from nature’s time-tested strategies.
Exploring the architectural plans, sections, and designs reveals the meticulous thought that has gone into balancing aesthetic appeal with practical living solutions. The project aligns with modern architectural ideas focused on responsiveness to environmental demands, occupant needs, and urban realities. This balance is not only pragmatic but critical in fostering sustainable communities.
For those interested in understanding more about "The Hive," a deep dive into the project presentation will provide greater insights into its architectural strategies, design elements, and the thoughtful planning process behind its development. The analysis of the project's architectural designs and the documentation of its architectural sections demonstrate a commitment to excellence and innovation in urban housing. Engaging with this content can enhance one's appreciation of how modern architecture can effectively respond to current societal needs while promoting a sustainable future.


























