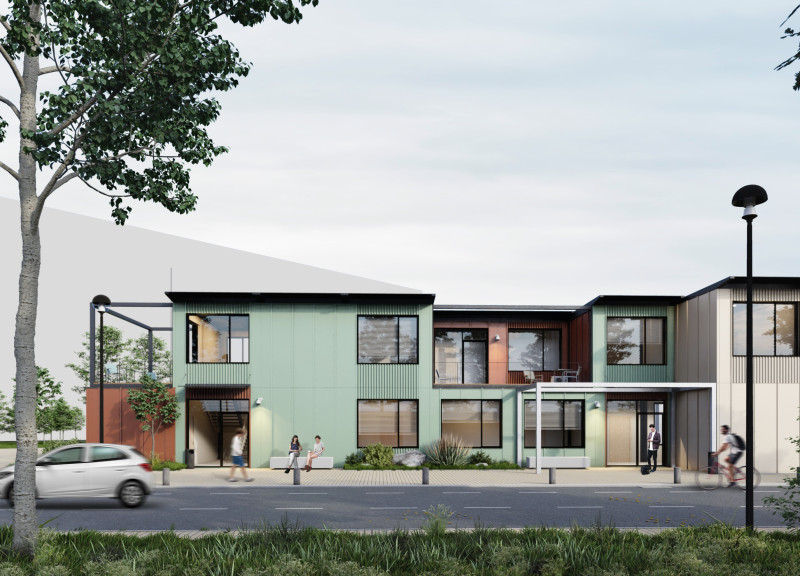5 key facts about this project
## Overview
The housing design initiative in North Saltivka, Kharkiv, Ukraine, seeks to address housing shortages and ecological restoration following recent geopolitical conflicts. The project prioritizes modular construction techniques to enable rapid restoration of residential structures and to foster a community-oriented living environment amidst the challenges posed by compromised infrastructure.
### Modularity and Community Integration
The design employs a modular approach that enhances adaptability and responsiveness to the needs of residents. Prefabricated wall panels not only restore damaged facades but also provide thermal insulation, addressing both aesthetic and functional requirements. The layout includes flexible public spaces that support social interaction and accessibility, promoting community cohesion. Additional provisions, such as underground shelters, are integrated into the design to ensure safety for occupants during adverse situations.
### Strategic Material Selection
The selection of materials is integral to the project's success. Steel frames provide structural integrity, while vertical corrugated facade panels enhance both aesthetic appeal and thermal performance. Polyurethane insulation is employed within wall structures to improve energy efficiency, and concrete is utilized in foundational elements and safety zones, ensuring durability in the face of potential future challenges. This careful choice of materials reflects a commitment to both functionality and contemporary design, contributing to the overall sustainability of the project.
### Design Organization and Functionality
The zoning of the site is clearly defined, separating residential, commercial, and public spaces. Residential areas are configured to accommodate a diverse range of family sizes and socioeconomic conditions, while commercial spaces, including cafés and shops, are strategically interspersed to enhance accessibility for residents. Public amenities such as recreational areas and transit stops are designed to encourage community gathering and interaction, further bolstering the design’s focus on social sustainability.
Damage mitigation strategies are employed throughout, addressing not only cosmetic repairs but also essential structural rehabs. The project reflects an understanding of the existing environmental context and aims to promote long-term resilience for its community.


 Tetiana Pavliukhina,
Tetiana Pavliukhina,  Anastasiia Demikhovska,
Anastasiia Demikhovska,  Dmytro Mazur,
Dmytro Mazur,  Andrii Otkydach
Andrii Otkydach 



















