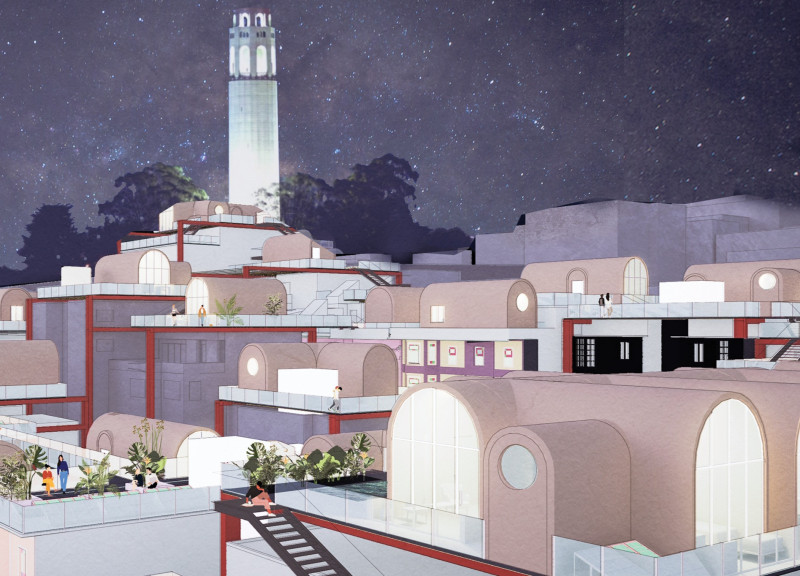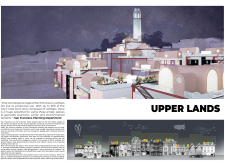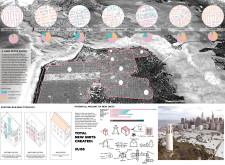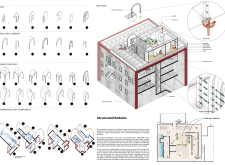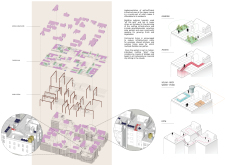5 key facts about this project
At its core, the "Upper Lands" project represents a departure from traditional urban design paradigms by recognizing rooftops as valuable spaces in their own right. Instead of serving merely as a cap on buildings, these rooftops are envisioned as active components of city life that support agriculture, recreation, and community engagement. The architecture is characterized by soft, organic forms that integrate seamlessly into the skyline, allowing the buildings to resonate harmoniously with San Francisco's diverse topography.
Functionality is prioritized in this design, with spaces configured to serve multiple purposes. Rooftop gardens facilitate green living and produce food for local residents, while communal areas provide opportunities for social gatherings and activities. Shared kitchens and meeting spaces encourage interaction among residents, fostering a sense of community. The strategic use of pathways and connection points enhances accessibility, allowing an easy flow between different rooftop environments. This thoughtful configuration not only maximizes usable space but also encourages a lifestyle that values communal living within the urban context.
Material choice plays an important role in the architecture of the "Upper Lands." The design incorporates durable materials such as concrete and steel, which form the backbone of the buildings' structural integrity. Large glass facades capture natural light and provide stunning views of the city, creating an inviting atmosphere while maintaining a connection to the surrounding environment. The inclusion of green roof systems is particularly noteworthy; these systems not only enhance aesthetic appeal but also serve critical ecological functions, such as thermal insulation and stormwater management.
Unique design approaches are evident throughout the project. The modular nature of the rooftops allows for flexibility in both construction and customization, accommodating varying needs and preferences among residents. This adaptability is crucial in a city like San Francisco, where diverse communities require unique solutions to urban challenges. Moreover, the project’s emphasis on sustainability is reflected in its integration of systems for rainwater harvesting, gray water recycling, and solar energy production. These features promote self-sufficiency and reduce the ecological footprint of urban living, making it a model for future developments.
Exploring "Upper Lands" further reveals a well-thought-out strategy that addresses the growing need for urban dwellers to connect with nature, foster community ties, and enhance their quality of life. The project's architectural plans, sections, and overall design present a compelling case for the value of utilizing rooftop space effectively within the urban framework. Readers are encouraged to delve deeper into the presentation of this project to witness the comprehensive architectural ideas and innovative solutions that illuminate the way forward for cities grappling with spatial and ecological constraints.


