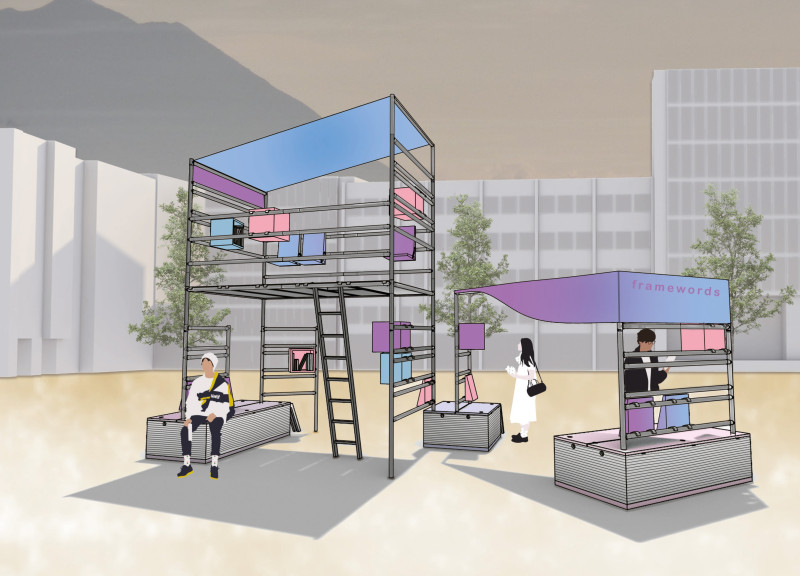5 key facts about this project
Designed with practicality in mind, "frameWORDS" positions itself as a multifunctional space that supports communal interaction. It can serve as a reading area, a meeting place, or an informal workspace, seamlessly transitioning to meet the needs of its users. This emphasis on functionality underscores the project's commitment to creating environments that enhance social engagement and cooperation.
The design of "frameWORDS" features an array of modular components, each serving specific purposes while maintaining a cohesive aesthetic. The structural framework consists of steel poles, providing essential support while allowing for an open configuration. Within this framework, lightweight, transportable boxes act as seating and storage solutions, adaptable to various arrangements. This segmentation into practical modules encourages users to reconfigure the space according to their individual or communal needs.
Attention to materiality plays a vital role in the overall design philosophy. The choice of materials such as wood, cloth, and rough metal has been carefully curated to balance aesthetics with functionality. Wood offers warmth and a natural touch, making it inviting for users. The fabric used for roofing and shading not only adds visual appeal but also addresses environmental considerations by allowing for flexibility in response to weather conditions. Steel elements contribute to the robustness required for a communal space, ensuring that the structure can withstand different urban challenges.
Furthermore, "frameWORDS" integrates various user-centric features that reinforce its purpose as a communal hub. Accessories like bookshelves promote knowledge sharing and organization, while seating options are designed with comfort in mind, facilitating long durations of use. Additionally, unique components such as bike racks enhance the project’s sustainability efforts, making it a practical choice for urban dwellers.
The architectural approach of "frameWORDS" emphasizes engagement and interaction, highlighting the importance of user involvement in shaping their environment. This modular design principle reflects a shift towards more democratic spatial usage, where individuals contribute to the continual evolution of their community spaces. This focus on collective participation stands out in contemporary architectural discourse, where the need for responsive and inclusive design is becoming increasingly relevant.
Overall, "frameWORDS" embodies a forward-thinking interpretation of architectural design that embraces flexibility and user agency. By allowing individuals to take an active role in defining their space, the project not only fosters community interaction but also encourages sustainable practices in urban living. The design invites exploration, and interested readers should consider examining the architectural plans, sections, and designs to gain deeper insights into the project and appreciate its thoughtful execution.


























