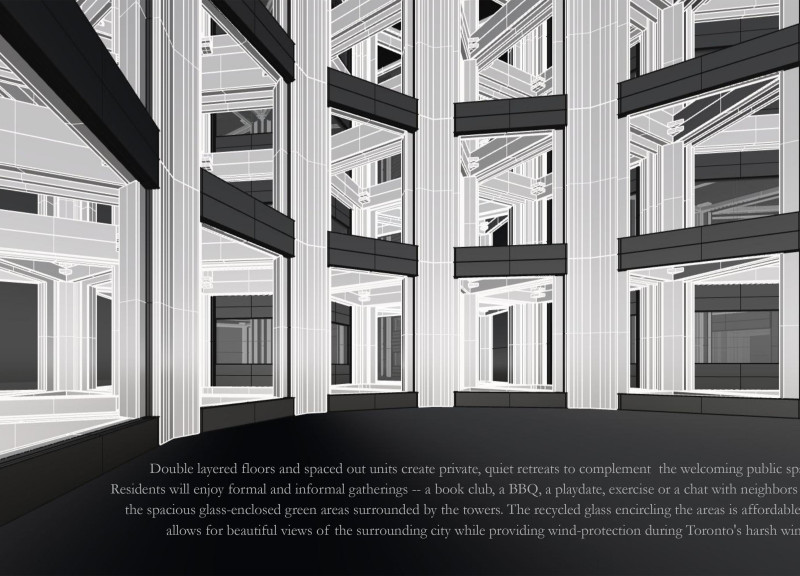5 key facts about this project
The overall function of the Circle View Towers is to provide affordable housing through a modular design, allowing for flexibility and adaptability. Each living unit is efficiently crafted to maximize space while delivering the essentials for modern living. The project comprises a series of interconnected modules, designed to support both single occupants and families, thereby fostering a diverse community.
In terms of architectural details, the Circle View Towers makes effective use of materials, integrating recycled hardwood for window frames and other finishes, which enhances sustainability while contributing to the aesthetic appeal of the design. Steel serves as the primary structural material, ensuring durability and resilience, while extensive glass facades facilitate a connection to the external environment, enhancing natural light flow and allowing for visual interaction with the surroundings.
The design embodies a modular concept where each unit spans approximately 375 square feet, enabling combinations of up to six units to accommodate larger families or shared living arrangements. This modular approach not only contributes to the overall affordability of the project but also allows for variations in living spaces, catering to different lifestyles and household compositions. Public spaces are thoughtfully incorporated, including rooftop gardens that promote social interaction and community engagement, inviting residents to enjoy shared outdoor areas amidst the urban landscape.
An important aspect of the Circle View Towers is the innovative connectivity provided through enclosed walkways between the towers. These connections serve to enhance movement and interaction among residents, reinforcing the communal aspect of the design while maintaining individual privacy. The layout of the project has been designed to balance shared communal living with the privacy that residents desire, resulting in a cohesive living environment.
Further, the project explores sustainable design principles through its use of environmentally conscious materials and consideration of local ecological impacts. By integrating green spaces both on rooftops and within the architectural framework, the design promotes biodiversity and contributes positively to the urban ecosystem.
What makes the Circle View Towers project noteworthy is its comprehensive approach to designing affordable housing. It encapsulates a harmonious blend of architectural integrity, environmental consideration, and social connectivity. The unique modular system, combined with innovative use of materials, establishes a new paradigm for urban housing that is both functional and aesthetically pleasing.
For those interested in gaining deeper insights into the architectural plans, sections, and overall fabric of this project, detailed presentations are available to explore further. The Circle View Towers illustrates how architecture can meet the needs of urban populations while emphasizing community, sustainability, and new design ideas. This project stands as a practical model for future affordable housing solutions.























