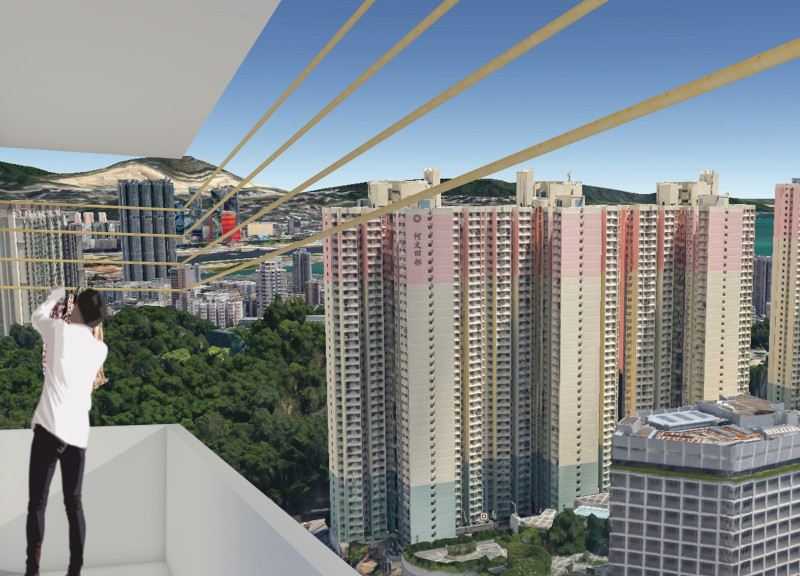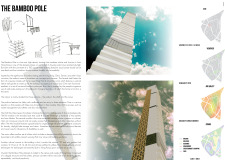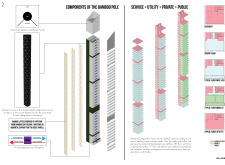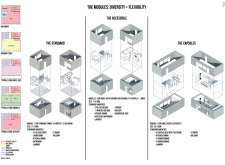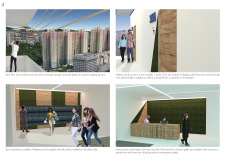5 key facts about this project
At its core, the project serves multiple functions, incorporating residential spaces while fostering community interaction. The design includes a mix of living units that can accommodate various family sizes and social structures, ensuring accessibility and adaptability in a densely populated context. The layout of the building is methodically organized, with a podium-level featuring communal amenities, a central shaft that houses residential units, and a crown area designed for shared recreational facilities. This tiered arrangement promotes a sense of vertical community, encouraging residents to engage with shared spaces while maintaining their personal privacy.
The architectural design emphasizes a contemporary aesthetic achieved through the use of a variety of sustainable materials. Concrete serves as the primary structural element, ensuring durability and resilience against environmental elements commonly faced in urban settings. Bamboo is repurposed not only as a concept but also as a material to highlight its lightweight qualities, as it has historically represented adaptability and growth. Lattice panels inspired by traditional bamboo scaffolding create a visually engaging façade that allows light to filter into the building while supporting its structural integrity.
Glass windows and balconies are integral components, designed to enhance the sense of openness within the living spaces. By maximizing natural light and providing visual connectivity with the surroundings, these features help bridge the gap between indoor and outdoor environments. Wood finishes offer a tactile warmth that contrasts with the sterility often associated with concrete high-rises, making the interiors more inviting. The use of aluminum for framing and railings adds a sleek, modern touch without compromising structural requirements.
A noteworthy aspect of the Bamboo Pole is its focus on accessibility. The design incorporates wide corridors and accessible entries, ensuring that all residents, regardless of physical capabilities, can navigate the space comfortably. Elevators are strategically positioned to facilitate easy movement between floors, emphasizing an accommodating approach to urban architecture. This meticulous planning promotes social equity within the building, aligning with the overall vision of fostering a vibrant community.
What sets the Bamboo Pole project apart is its commitment to integrating cultural elements seamlessly with contemporary design. Drawing upon the historical significance of bamboo in local architecture, the project symbolizes resilience and innovation. It challenges conventional notions of high-density living by offering a community-oriented approach that addresses both social and environmental concerns. The modular living units are tailored to users' needs, showcasing flexibility in design that is often a rare find in urban environments.
As you explore the project presentation, you will find detailed architectural plans, sections, and designs that delve into the unique attributes and innovative features of the Bamboo Pole. Engaging with these materials will provide a more comprehensive understanding of the architectural ideas that inform this project, revealing how it constructs a meaningful response to urban challenges in Hong Kong. The Bamboo Pole exemplifies a thoughtful fusion of culture and modernity, emphasizing not only the physical structure but the community that inhabits it.


