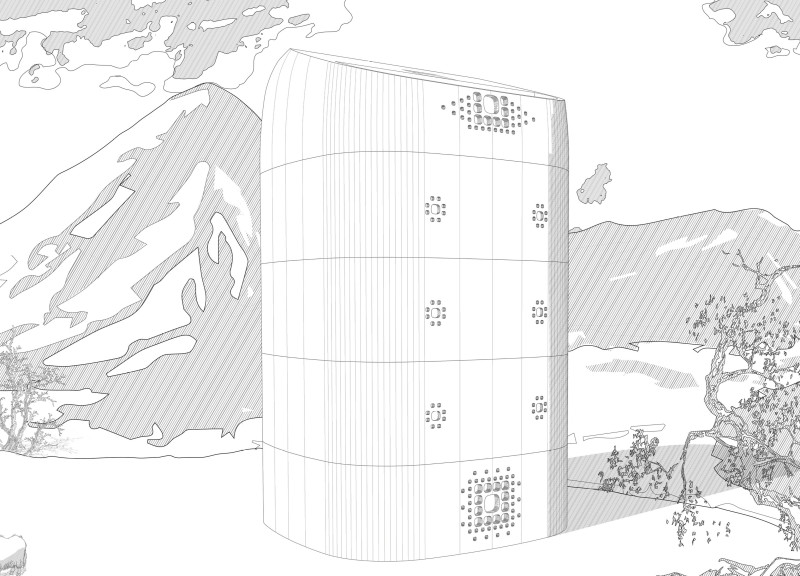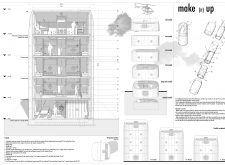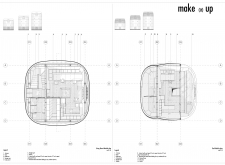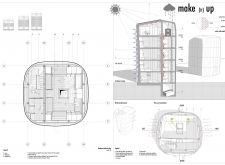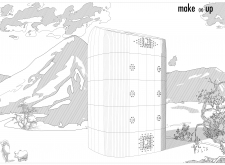5 key facts about this project
### Overview
The project "make (it) up" is located in a contemporary urban setting, focusing on the integration of modular and adaptable living spaces. The design intent is to create an architecture that responds to diverse resident needs through flexibility and functionality, while maintaining a strong connection with the surrounding environment.
### Spatial Efficiency and Functionality
The architectural layout features vertically stacked residential units designed to optimize space. Each module accommodates various configurations, providing for 18 to 36 beds based on user requirements, which can include both individual occupants and larger groups. Common areas such as living rooms, kitchens, and bedrooms are strategically organized to enhance usability and interaction. Natural light is maximized through the thoughtful placement of windows, ensuring a connection between indoor environments and the exterior landscape.
### Material Selection and Sustainability
The design employs a selection of materials that underscore its sustainability and aesthetic objectives. Prefabricated concrete panels are utilized for their thermal efficiency, complemented by wooden flooring that adds warmth to the interiors. A lightweight steel frame structure ensures robustness, while insulated wall panels enhance energy conservation. Glass elements are incorporated to promote transparency, allowing daylight to illuminate the interior spaces.
Sustainability is further reinforced through the inclusion of solar panels and a ventilation system that facilitates natural airflow. The project's commitment to environmental integration is evident in its architectural form and material choices, which collectively foster a harmonious relationship between the built environment and the natural surroundings.


