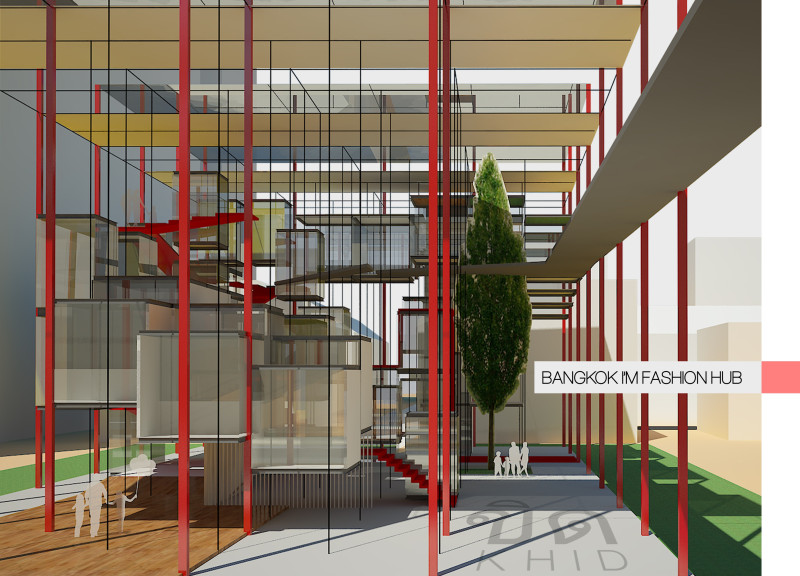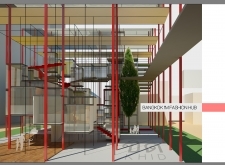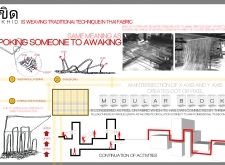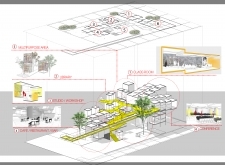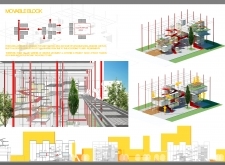5 key facts about this project
At its core, the Bangkok I'm Fashion Hub serves as a multifunctional space that accommodates various activities related to fashion design, education, and innovation. The design reflects a commitment to fostering creativity, offering an array of spaces that can be adapted to evolving user needs. The architecture is thoughtfully designed to facilitate collaboration among designers, students, and the general public, establishing a lively hub that welcomes both formal and informal interactions.
One of the standout features of the project is its modular design. The structure consists of interconnected modules that can be easily rearranged to adapt to different functions. This flexibility is essential for a fashion hub, where the nature of use can vary dramatically over time. The architects have cleverly incorporated traditional Thai weaving techniques into the concept, using the metaphor of 'Khid' to symbolize the essence of creativity and connectivity. This not only honors Thai culture but also reinforces the idea of interactivity ingrained in the design.
Materials play a crucial role in expressing the design's identity. The combination of glass, steel, wood, and concrete creates a harmonious blend of warmth and modernity. Glass is strategically used throughout the project to invite natural light, fostering an uplifting environment while maintaining visibility to the exterior. Steel elements provide structural integrity and contemporary aesthetics, while wooden surfaces offer an organic feel that balances the industrial character of the building. Concrete serves as a robust foundation for the entire structure and allows for creative expression in various areas.
The layout of the Bangkok I'm Fashion Hub is meticulously organized into distinct zones, each catering to different aspects of fashion and design. These zones include classrooms for educational activities, studios for hands-on work, collaborative spaces for networking, and multipurpose areas adaptable for exhibitions and events. Each area is designed to encourage a flow of movement, inviting users to explore and interact with their surroundings. The inclusion of green spaces throughout the building enhances the environment by providing a connection to nature, which contributes positively to the users’ overall experience.
A unique design approach evident in this project is the integration of movable components within the fixed structure. This innovation allows for continuous reconfiguration of spaces, maintaining relevance in a fast-paced industry. By enabling users to customize their environment, the design anticipates future needs and exemplifies sustainability, as it reduces the necessity for extensive renovations or expansions.
Overall, the Bangkok I'm Fashion Hub serves as a significant addition to the urban fabric of Bangkok, offering a creative sanctuary for fashion enthusiasts, educators, and community members alike. The marriage of traditional cultural elements with modern design principles creates a distinct architectural identity that supports both individual expression and collaborative endeavors. As the project continues to evolve, it has the potential to play an essential role in shaping the future of fashion and design in Thailand.
For those interested in delving deeper into this architectural endeavor, exploring the architectural plans, sections, designs, and ideas will provide further insight into the thoughtful intricacies and innovative principles that define this vibrant hub.


