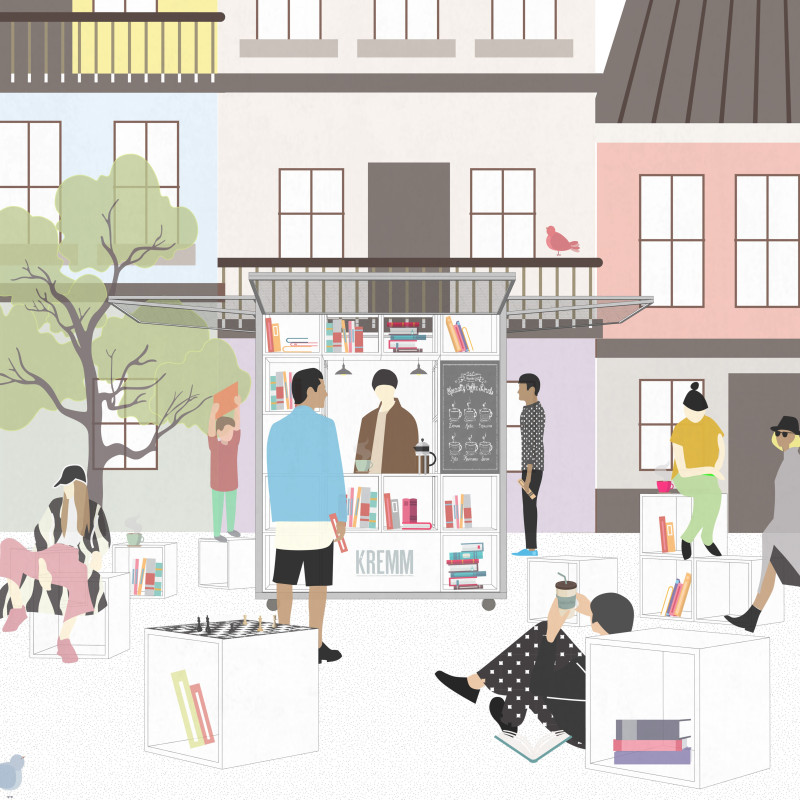5 key facts about this project
At its core, this project represents a shift in how urban environments can be utilized. By merging the ambiance of a café with the intellectual resources of a library, it creates an inviting atmosphere that encourages socializing and learning. The structure’s design is intended to attract a diverse demographic, inviting individuals from various backgrounds to come together in a shared space that promotes dialogue and connection.
The architectural design consists of a modular structural system composed of 60 wooden panels, known as "pixels," which can be easily assembled and disassembled. Each pixel measures 45 cm by 45 cm, providing flexibility in configuring the space according to the needs of its users. This modular approach facilitates dynamic usage, allowing the arrangement of seating to accommodate different group sizes, from intimate gatherings to larger community events. Furthermore, the entire assembly rests on wheels, enhancing its mobility and enabling it to transition seamlessly within urban contexts, whether it is placed in a park, on a street corner, or in other public spaces.
One of the standout features of this project is its foldable roof. This roof not only integrates solar panels for sustainable energy production but also enhances the versatility of the space. By allowing the roof to be opened or closed, the design ensures that the café can be enjoyed in varying weather conditions, promoting outdoor interactions while providing shelter when necessary. The incorporation of solar cells demonstrates a commitment to eco-friendly design, reflecting an understanding of environmental considerations in modern architecture.
Material choice plays a significant role in this project's overall aesthetic and functionality. The primary materials used in construction include wood, which provides warmth and comfort, and metal, which offers structural stability. Transparent polycarbonate panels are strategically utilized to invite natural light into the interior, creating a bright and welcoming atmosphere. These materials not only contribute to the visual appeal of the project but also enhance its sustainability and usability.
The spatial configuration of the coffee house is designed meticulously to encourage interaction amongst patrons. Flexible seating arrangements foster a communal environment, where individuals can engage in discussions, share stories, and immerse themselves in their reading. The dedicated library space is thoughtfully organized, featuring shelves that prominently display a diverse collection of books. This careful curation invites exploration, allowing patrons to connect with literature on a more personal level.
Unique design approaches are evident in both the aesthetic and functional aspects of the project. By prioritizing community engagement and environmental sustainability, this architectural design transcends the typical café or library experience. It offers an adaptable environment that changes based on the users’ needs, promoting a culture of sharing and socialization.
The Big Tiny Coffee House is an insightful representation of how architecture can play an impactful role in public life, revitalizing urban spaces and enriching community experiences. Its innovative design merges practicality with a vision for enhancing social interaction, reflecting a keen awareness of contemporary urban challenges. To gain a deeper understanding of this project, including its architectural plans, sections, and detailed designs, readers are encouraged to explore the project presentation. The comprehensive array of architectural ideas showcased reveals the thoughtful process behind this engaging architectural endeavor.






















