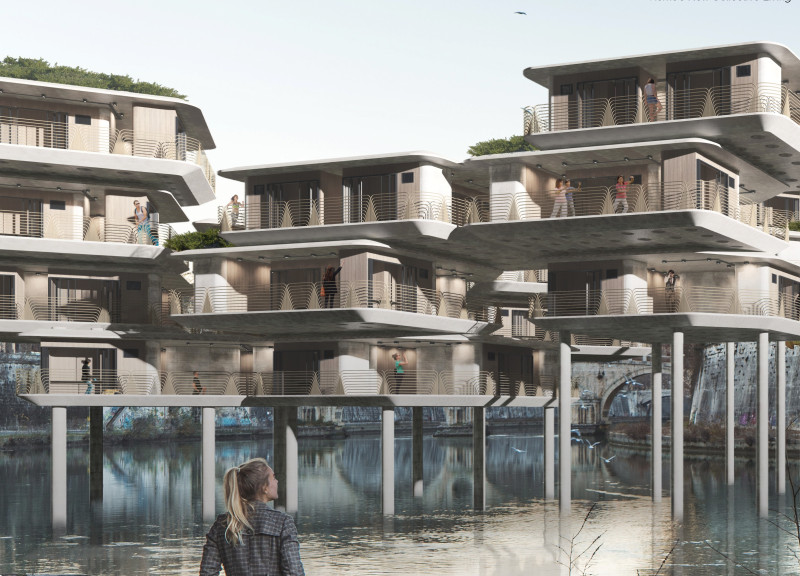5 key facts about this project
Circuit Board Homes offer a thoughtful solution to the affordability issues faced by families in Rome. Located along the Tiber River, the project aims to create a community-oriented living environment. It emphasizes the importance of connection among residents while addressing the practical aspects of urban housing. The design explores how shared spaces can enrich daily life and strengthen social bonds.
Design Concept
The core of the design is a fixed floor plate system that supports various layouts and personalizations. Inspired by a computer circuit board, the arrangement fosters connectivity among residents. Central shared areas, such as living rooms, open kitchens, and dining spaces, encourage interaction. At the same time, private bedrooms and bathrooms provide necessary personal space, balancing community and privacy.
Community Structure
The project includes two sizes of communities, each tailored to fit different family needs and local contexts. Residents can expand their living spaces either horizontally or vertically, utilizing an interlocking stud and tube system for stability. This approach allows the design to be adaptable in different parts of the city, including the potential for placement over water.
Material Utilization
Precast concrete is used for the fixed floor plates and standard components, facilitating efficient construction methods. This material choice simplifies the manufacturing process and speeds up assembly on-site. By opting for precast concrete, the design aligns with current building practices while ensuring long-lasting structures.
Design Details
Roof-level exposed studs add features like modular planters or decking systems. These elements enhance the outdoor experience for residents, providing spaces for recreation and relaxation. The careful integration of shared and private areas creates a cohesive environment, where community life can thrive in the heart of Rome.



























