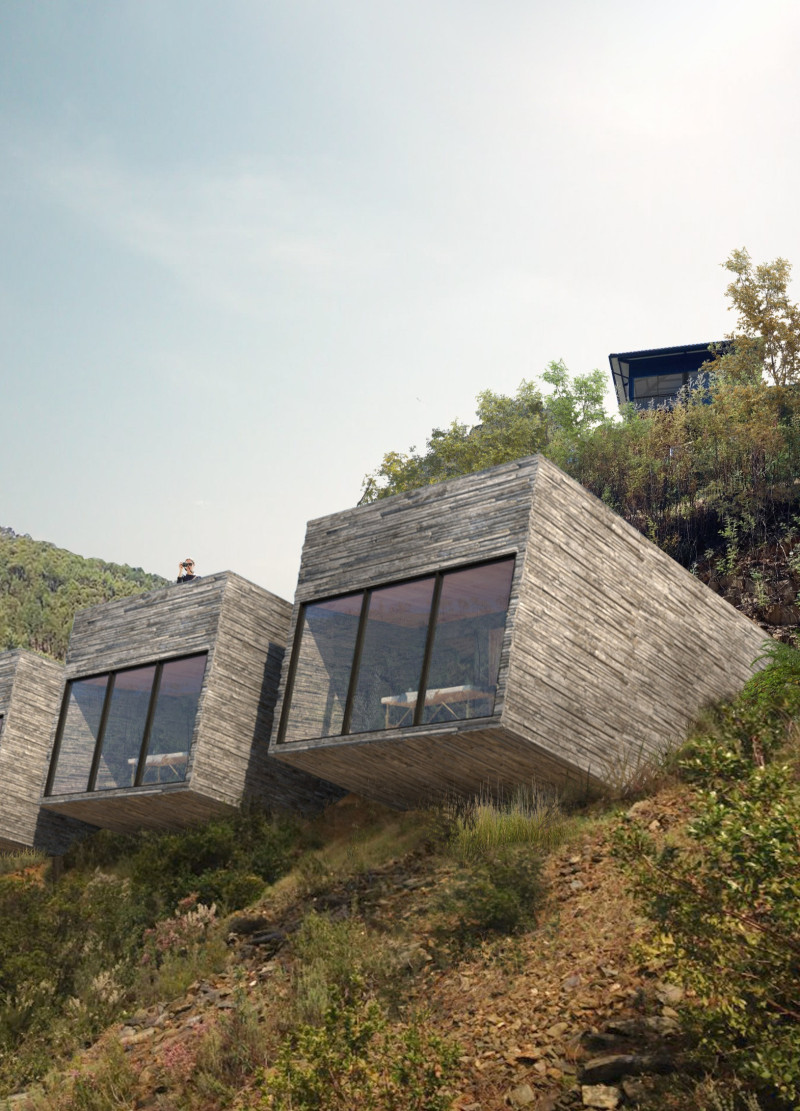5 key facts about this project
The architectural design emphasizes functionality and accessibility, featuring open spaces that promote various activities, from yoga sessions to quiet reflection. Each cabin is equipped with large windows that enhance natural light and provide expansive views of the surrounding hills, effectively merging indoor and outdoor experiences.
The project represents a holistic approach to wellness architecture, prioritizing both user experience and ecological responsibility. The design integrates seamlessly with the topography, using elevation changes to enhance both visual and acoustic experiences, thus creating a serene atmosphere conducive to meditation.
Natural Materials and Sustainable Practices
A key feature of the project is its commitment to sustainability, demonstrated through the use of locally sourced and natural materials. The exterior is primarily clad in limestone, which provides structural integrity and aesthetic harmony with the landscape. Interior elements such as spruce wood flooring contribute warmth and comfort, while concrete provides a stable foundation.
Sustainable practices are embedded within the design, including rainwater harvesting systems and natural ventilation techniques. The extensive use of glass in the cabin design allows for daylight penetration, reducing energy consumption. Additionally, the landscaping incorporates gravel and native vegetation that minimizes water usage and fosters local biodiversity.
Innovative Spatial Organization
The organization of space in the Yoga Meditation Cabins sets it apart from similar projects. Modular design facilitates flexible usage patterns, allowing each cabin to accommodate multiple functions. The slanted roofs are not merely aesthetic; they optimize drainage and enhance the structural resilience of the buildings. Angled rooflines reflect the natural contours of the hill, further integrating the cabins into the landscape.
The layout encourages movement between cabins, fostering community interaction while still providing individual privacy. The thoughtful arrangement promotes a balance between communal activities and solitary contemplation, aligning with the principles of yoga and meditation.
To delve deeper into the architectural plans, sections, and designs of the Yoga Meditation Cabins, the project presentation offers comprehensive insights into its unique features and innovative architectural ideas. Exploring these details can enhance understanding of how the design effectively meets the goals of wellness, functionality, and environmental harmony.


























