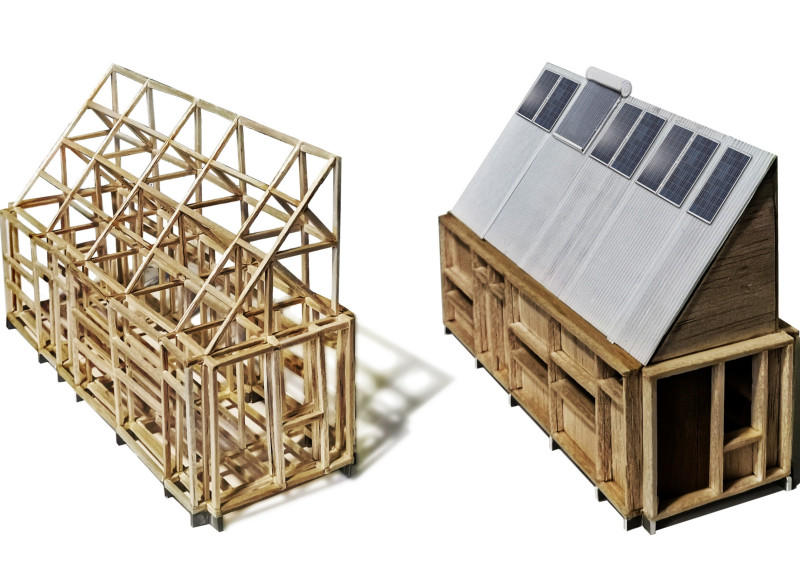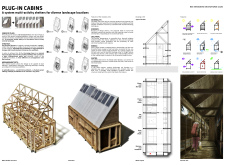5 key facts about this project
The primary function of the Plug-In Cabins is to provide versatile, eco-friendly living solutions. Each cabin features a modular structure that accommodates an array of activities, facilitating both individual and communal experiences. The design encourages a seamless transition between living, working, and recreational spaces, emphasizing connectivity with the external environment.
Unique Design Approaches
A standout feature of the Plug-In Cabins is their modularity. The design allows components to be easily assembled or reconfigured based on user requirements. This adaptability is not only a response to various environmental contexts but also addresses the changing needs of occupants over time. The cabins can be aligned in different orientations, enhancing the aesthetic and functional qualities of the site.
Sustainable material choices characterize the architectural design. Engineered wood serves as the primary structural element thanks to its durability and reduced environmental impact. Insulated panels contribute to energy efficiency, while photovoltaic cells installed on rooftops enable self-sufficient energy generation. Recycled wood is integrated into interiors, showcasing a commitment to sustainability and reducing waste.
User interaction is further refined through the design; spaces are deliberately organized to promote diverse activities. Each cabin includes designated areas for sleeping, cooking, and work, optimizing the limited footprint. Such thoughtful spatial organization encourages community living while respecting individual privacy.
Technical Excellence in Architectural Design
The Plug-In Cabins highlight a comprehensive approach to ecological design. They not only focus on energy efficiency but also consider water management through rainwater collection systems. The orientation and placement of windows promote natural ventilation, cutting down reliance on mechanical climate control.
The combination of these design strategies culminates in a project that is not only functional but also responsive to its surroundings. The architecture encourages a dialogue between the occupants and their environment, enhancing overall user experience.
For further insights into the Plug-In Cabins project, readers are encouraged to review the architectural plans, architectural sections, and architectural designs. Exploring these elements will provide a comprehensive understanding of the project’s innovative architectural ideas and its contribution to contemporary design.























