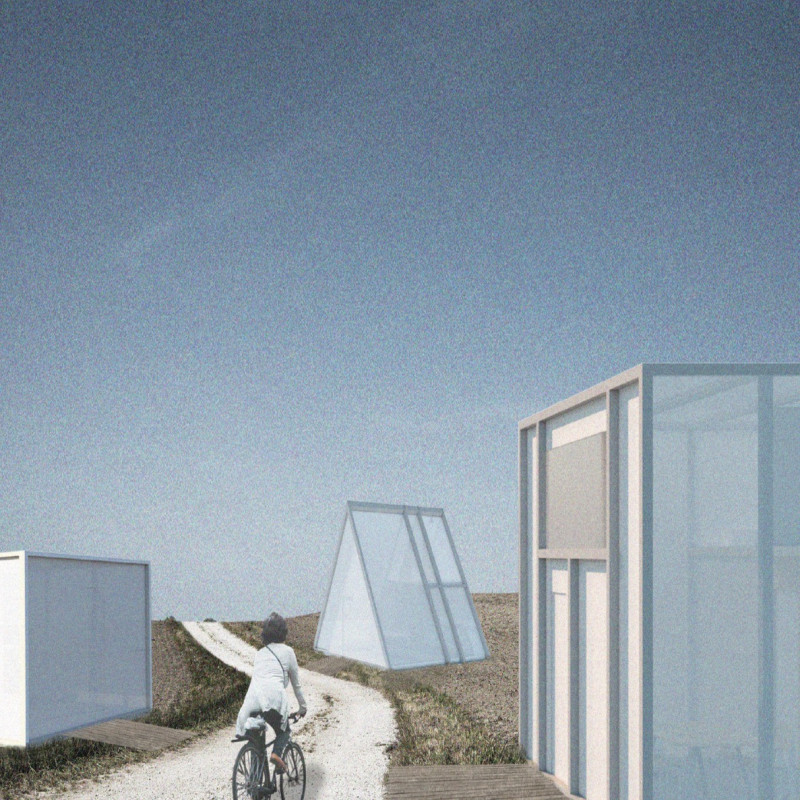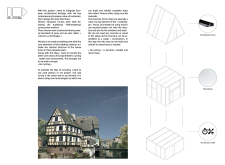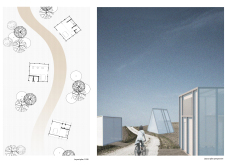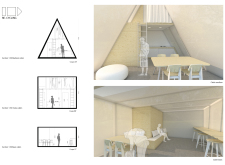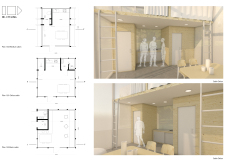5 key facts about this project
The design features a series of modular cabins, differentiated into Medium, Deluxe, and Basic types. Each cabin is designed with considerations for usability, comfort, and flexibility, catering to a variety of user needs. The architecture employs recycled materials such as plastic beams, polycarbonate panels, and wood-based components, aligning with sustainability principles. By utilizing these materials, the project not only reduces waste but also embodies a commitment to renewable resources and eco-friendly design.
Innovative Structural Design
The unique aspect of the Re-Cycling project lies in its modularity and adaptability. The cabins are constructed using a “Lego-like” assembly approach that allows for easy reconfiguration. This method facilitates both the construction and deconstruction of the structures, enabling rapid deployment in multiple locations as needed. Such flexibility ensures that the project can respond to changing user requirements and environmental conditions more effectively than traditional construction methods.
Incorporating modern design elements while drawing on historical influences, the project employs the traditional “colombage” structure as a significant aesthetic reference. This integration of historical context with modern materials and construction techniques allows the project to resonate with local architectural identity while promoting forward-thinking ideals.
Functional Layout
The functional layout of the cabins is tailored for efficiency and comfort, integrating essential amenities and spaces effectively within the available area. The medium cabin design includes multi-functional areas that maximize vertical space, accommodating activities that enhance the user experience for cyclists. Carefully crafted floor plans illustrate the attention to user flow and interaction within the spaces, reinforcing the project's commitment to creating inviting public environments.
For a deeper understanding of the Re-Cycling project, consider exploring architectural plans, architectural sections, and architectural designs associated with this initiative. The unique blend of sustainability, modularity, and historical reference offers valuable insights into modern architectural ideas that aim to redefine public amenities.


