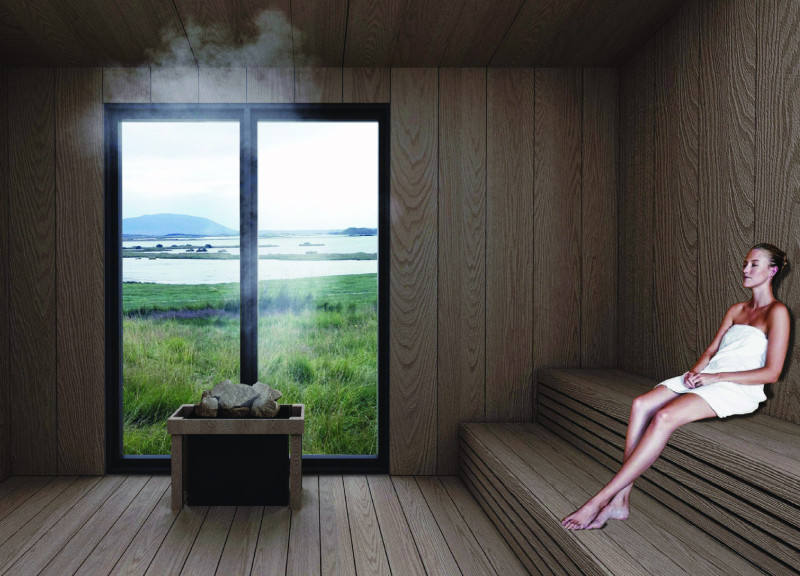5 key facts about this project
The architectural design is characterized by a modular approach that emphasizes flexibility and interaction. The layout features a central host house, which serves as the main gathering place, providing living and dining facilities that encourage social connection among guests. Surrounding this central hub are individual cabins designed to offer private retreats. Each cabin is constructed with mobility in mind, enabling them to be repositioned according to the preferences of the occupants and the seasonal changes in the environment.
A key aspect of the design is the careful selection of materials, which include wooden cladding, glass, and steel frames. The wooden cladding not only enhances the aesthetic appeal but also provides thermal insulation, ensuring comfort during colder months. Expansive glass surfaces are strategically incorporated to maximize views of the natural surroundings, including the aurora displays that draw visitors to the site. The lightweight steel frames support the modular structures, allowing for creative configurations that respond to the site’s landscape.
The color palette throughout the sanctuary reflects the natural tones of the environment, with earthy hues that blend harmoniously with the landscape. This design choice reinforces the intention of creating a space that feels integrated with its surroundings, rather than imposing on them. The structures utilize generous overhangs and outdoor terraces to blur the distinction between indoor and outdoor areas, promoting a seamless flow and inviting guests to enjoy the open air while still being sheltered.
Unique design approaches are evident in how the sanctuary emphasizes interaction with nature and community engagement. The mobility of the cabins allows for an adaptable living experience. Guests can reposition their accommodations to optimize their personal experience of the auroras, creating opportunities for exploration and dialogue around the natural phenomena. Additionally, features such as integrated wellness facilities, which include saunas and pools, promote relaxation and foster social connections among guests.
Throughout the sanctuary, spaces are designed to invite gathering and interaction while still providing areas for reflection and solitude. The inclusion of greenhouse areas encourages self-sufficiency and a connection to the natural cycles of the environment. Recreational zones further enhance the experience, offering partially covered spaces conducive to various activities, all while staying firmly rooted in the natural landscape.
The Aurora Sanctuary embodies a contemporary architectural ethos where the built environment is closely linked to the natural world. It represents not only a retreat from the demands of everyday life but also a thoughtful consideration of how architecture can enhance one’s connection to their surroundings. The project successfully balances community needs with individual experiences, exemplifying how innovative architectural designs can transform spaces into immersive, engaging environments.
For a more comprehensive understanding of the Aurora Sanctuary, including detailed architectural plans, sections, designs, and underlying architectural ideas, interested readers are encouraged to explore the project's presentation. This will provide deeper insights into the thoughtful design processes that shaped this unique architectural endeavor.


























