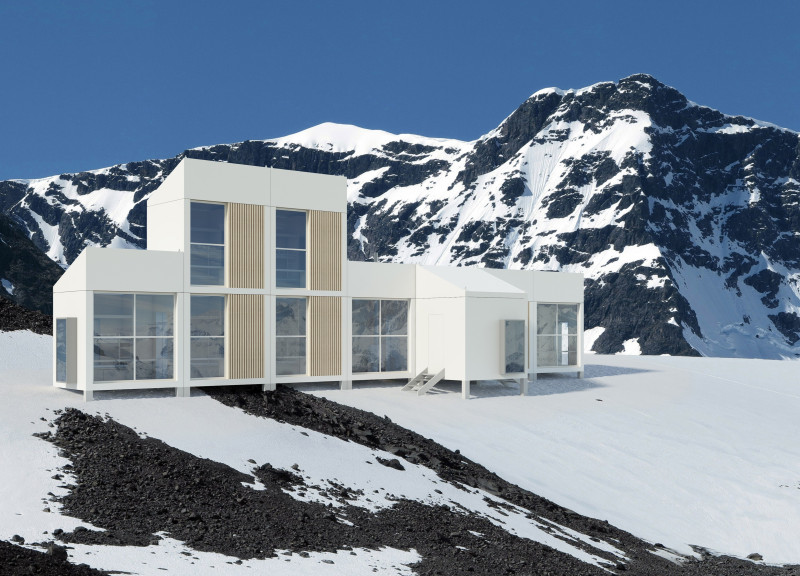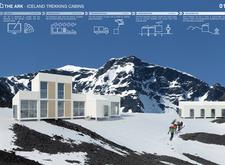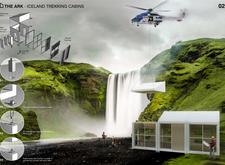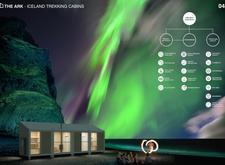5 key facts about this project
The design of The Ark embraces a modular architecture approach, allowing for flexibility in accommodation arrangements. The cabins can be assembled and disassembled with ease, making them adaptable to various terrains. This capability minimizes any environmental impact, preserving the integrity of the landscapes they inhabit. Each cabin unit, constructed predominantly from concrete, is designed to withstand the harsh climate of Iceland, ensuring longevity and durability. The use of sustainable wood for interior finishes provides a warm and inviting atmosphere, seamlessly blending the building into its natural surroundings.
Significant attention has been given to the architectural components that enhance the user experience. Each cabin features large glass panels that frame stunning views of the surrounding landscapes, inviting nature into the living space and maximizing natural light. This design choice not only fosters a connection with the environment but also enhances the overall ambiance, providing occupants with a sense of peace and tranquility. The interiors are thoughtfully laid out, with multi-functional furniture allowing for efficient use of space while accommodating multiple guests comfortably.
The Ark's design incorporates essential utility areas seamlessly, which include areas for cooking and basic amenities. The use of energy-efficient appliances and photovoltaics as part of the roofing materials highlights the project's commitment to sustainability. Additionally, systems for rainwater harvesting demonstrate a careful consideration of resource management, ensuring that the cabins can effectively operate with minimal reliance on local infrastructure.
Another unique approach in The Ark involves the construction methodology. The cabins are prefabricated, allowing for rapid assembly through logistical means that reduce the need for extensive site work. This strategy not only minimizes disturbance to local ecosystems but also showcases a focus on efficiency throughout the construction process. By integrating modern materials and techniques, The Ark achieves a harmonious balance between human habitation and environmental respect.
The architectural design signifies a careful understanding of the local context, responding to both climatic challenges and the cultural significance of the Icelandic landscape. The simplicity of the form, combined with functional resilience, illustrates a modern architectural language that emphasizes practicality without sacrificing aesthetic quality.
By exploring The Ark further, readers can delve deeper into various aspects of the project, such as the architectural plans, architectural sections, and more detailed architectural designs and ideas. This comprehensive understanding of the project not only highlights its innovative solutions but also encourages an appreciation for responsible architectural practices in vulnerable environments. The Ark serves as an exemplary model for future architecture that values sustainability and thoughtful design in the face of environmental challenges.


























