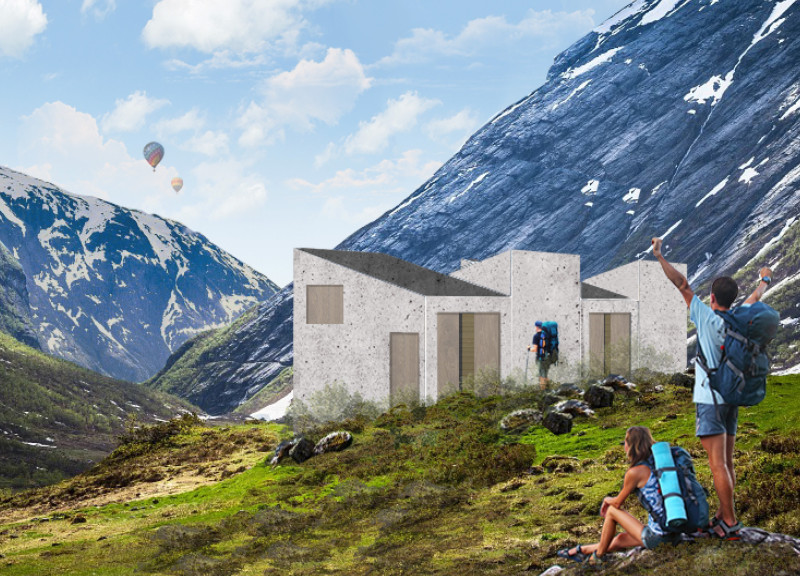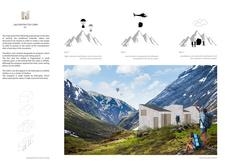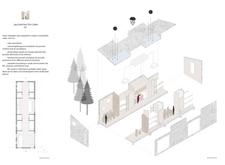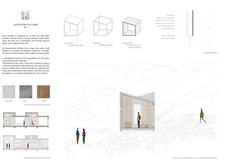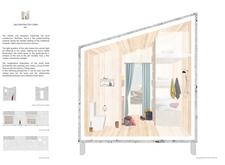5 key facts about this project
The design showcases a series of modular units that can be configured in various arrangements according to user needs. Each module serves a distinct purpose, such as sleeping quarters, common areas, or storage, enabling occupants to customize their experience based on group size and duration of stay. This thoughtful organization of space reflects a deep understanding of how people interact with nature and the importance of accommodating diverse activities within the landscape.
One of the notable aspects of this architectural project is its focus on materiality. The cabin integrates a selection of durable and sustainable materials, ensuring both aesthetic appeal and functional robustness. Concrete slabs serve as the outer shell, offering substantial weather resistance while creating a stark, modern facade that harmonizes with the rugged terrain. The structural framework, composed of steel, lends strength to the design without adding unnecessary weight. Inside, wooden panels contribute warmth and comfort, providing an inviting atmosphere that encourages relaxation after a day of outdoor activities.
Another essential feature of the project is the incorporation of large glass windows and skylights. These elements not only facilitate natural light penetration but also allow for unobstructed views of the breathtaking surroundings. By bridging the indoor living space with the exterior landscape, the design fosters a sense of connection to nature, essential for occupants looking to immerse themselves in Iceland’s unique topography.
The architectural project also stands out due to its innovative construction logistics. The use of helicopters for transporting modular components to remote sites introduces a contemporary solution to accessibility challenges in difficult terrains. This approach highlights the project’s adaptability and resourcefulness, demonstrating a modern method of construction that respects the environment while ensuring efficiency.
Sustainability is a key principle underlying this design. Strategies such as solar orientation for passive heating, rainwater harvesting for utility purposes, and a robust waste management system are expertly woven into the architectural framework. These elements not only reduce the environmental impact but also promote a self-sufficient lifestyle for users, aligning with contemporary expectations for responsible architecture.
The uniqueness of this architectural design lies in its ability to balance traditional elements with modern functionality. By embracing modularity, the project allows for flexibility in living arrangements, catering to both individual needs and group dynamics. This capacity for customization, paired with a keen attention to the surrounding landscape, results in a project that is both practical and respectful of its natural context.
For those interested in delving deeper into the architectural ideas and methodologies employed, it is encouraged to explore the project presentation. Reviewing the architectural plans, sections, and detailed designs will provide further insights into the innovative approaches that underlie this thoughtful interpretation of contemporary cabin architecture.


