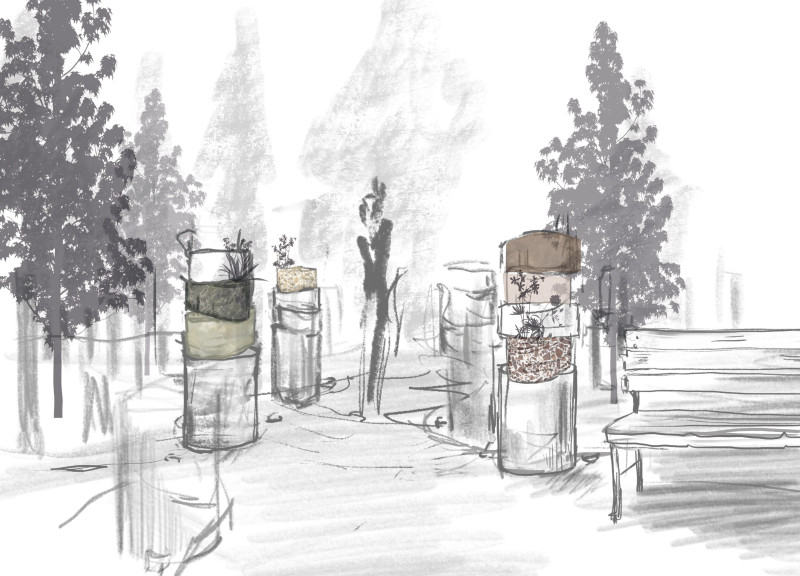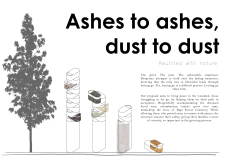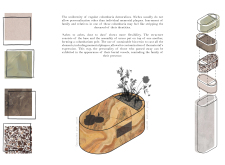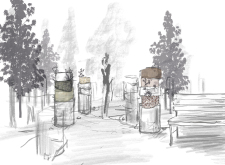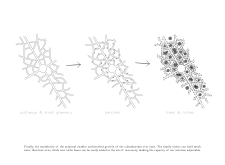5 key facts about this project
The primary function of the project is to serve as a columbarium, providing a respectful and serene environment for the memorialization of deceased individuals. The design incorporates modular 'urnes' that can be customized, enabling families to express their personalities and relationships with the deceased. The columbarium connects individuals to their memories and encourages ongoing familial ties through its architectural elements.
Unique Design Approaches
What sets this project apart from traditional columbarium designs is its emphasis on personalization and sustainability. The modularity of the urns allows for adaptable arrangements that can evolve over time, accommodating family needs without compromising the overall aesthetic. Each urn can be fabricated from sustainable bio-resin, offering families the opportunity to incorporate distinctive designs that reflect the essence of their loved ones.
The integration of landscape features plays a crucial role in this project. The columbarium's placement within natural surroundings promotes a sense of unity between memory and environment. Pathways designed alongside the structure not only guide visitors but also create spaces for contemplation and interaction with nature. This holistic approach redefines the experience of grief, providing a tranquil setting for families to engage with their memories actively.
Enhanced Community Engagement
The project encourages social interaction, transforming the memorial space into a community-centered environment. Elements such as benches and small gardens invite participation and personalization, fostering a collective sense of remembrance. This focus on community parallels the personal nature of the design, creating an architectural expression that serves both individual and communal needs.
For a comprehensive understanding of this architectural project, including its detailed architectural plans and sections, readers are encouraged to explore the complete project presentation. Insights into architectural designs and ideas will deepen appreciation for this innovative approach to memorial architecture.


