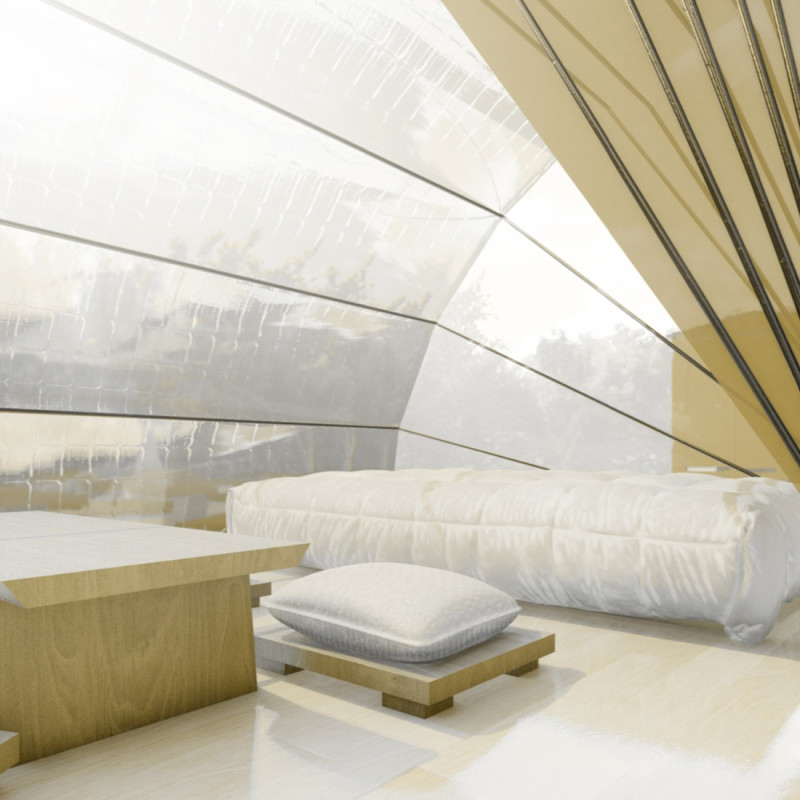5 key facts about this project
The architecture incorporates modular units that house beehives alongside living areas, creating a multifunctional space that addresses the needs of both bees and humans. The configuration allows for a dynamic interaction between the beekeepers and their environment, facilitating ease of access to the beehives while promoting a direct connection with nature. This project emphasizes the importance of bees in local ecosystems and aims to support rural economies by enhancing the art of beekeeping.
Unique Design Approaches
One of the significant aspects of this project is the use of modularity. The design allows for adaptable configurations, enabling beekeepers to customize their living environment based on personal preferences or seasonal requirements. This flexibility provides a practical solution to space constraints typically found in rural settings.
Additionally, the pavilion features facades that can be opened or closed, extending the indoor space and increasing contact with the external environment. This design not only contributes to the aesthetic appeal but also allows natural ventilation, which is crucial for maintaining optimal conditions for both the residents and the beehives.
Sustainability is central to the project's materials selection. The use of non-slip aluminum honeycomb panels ensures durability and safety, while insulating materials regulate temperature within the pavilion, making it comfortable year-round. These design elements work together to create an efficient living and working environment, enhancing the overall functionality of the structure.
Integration with Surrounding Landscape
The pavilion's design emphasizes integration with its rural environment. By positioning beehives within close proximity to living spaces, the project fosters a symbiotic relationship between the beekeepers and the natural landscape. Furthermore, the architectural approach considers seasonal variations, ensuring the structural integrity and functionality of the pavilion throughout the year.
The inclusion of natural ventilation systems highlights a commitment to ecological designs that promote health and well-being for both bees and inhabitants. This thoughtful interaction between interior and exterior enhances biodiversity and supports local flora, positioning the pavilion as a model for sustainable rural architecture.
For further insights into the Modular Beekeeping Pavilion, including detailed architectural plans, sections, and designs, explore the project presentation to gain a comprehensive understanding of its architectural ideas and functional attributes.


























