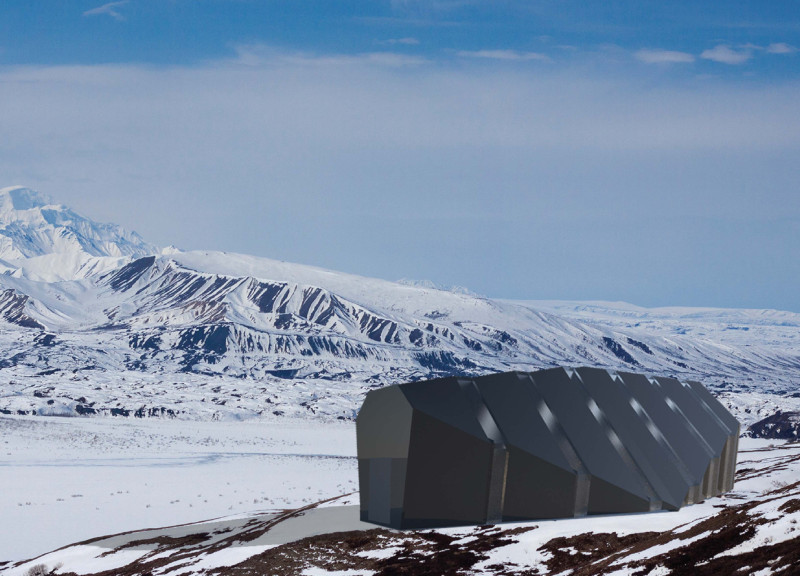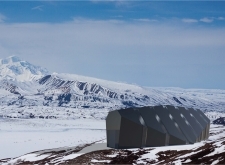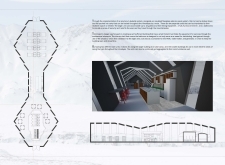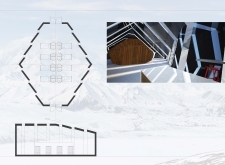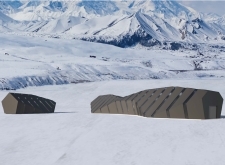5 key facts about this project
At the core of the project is the concept of modularity, which allows the structures to be easily transported and assembled in various locations across the varied terrain of the Himalayas. The design consists of two distinct unit sizes that accommodate a total of 16 guests while also providing necessary facilities such as a kitchen and bathrooms. This modular approach facilitates scalability, allowing the camp to expand or contract based on seasonal demands or visitor volume.
The architectural design emphasizes integration with the natural landscape. By utilizing lightweight materials such as aluminum for the structural frame and insulated fiberglass panels for exterior cladding, the buildings are not only durable but also well insulated against the harsh weather conditions typical of high-altitude locations. This selection of materials also supports an eco-friendly design ethos, as they can withstand environmental wear and tear while being less intrusive visually. The geometric shapes of the cabins echo the nearby mountain peaks, creating a harmonious visual language that blends with the stunning backdrop of the Himalayas.
Internally, the layout of the base camp is designed with user experience in mind. Communal areas are prioritized to promote social interaction among guests, fostering a sense of community among those who share a passion for exploration and adventure. The design also incorporates provisions for essential services, ensuring that visitors can enjoy comfort despite the remoteness of their surroundings. Attention has been paid to details such as the placement of windows and the orientation of buildings, maximizing natural light while providing views of the spectacular landscape.
Unique to this project is its focus on sustainability. Features may include solar power provisions or systems for rainwater collection, although specifics would need to be examined in more detail through architectural plans or sections. These elements not only enhance the functionality of the camp but also signify a commitment to preserving the environment, which is crucial given the delicate ecosystem of the Himalayan region.
Moreover, the adaptability of the design highlights a proactive approach to architecture, enabling the base camp to cater to various needs that may arise throughout the seasons. Whether serving as a simple retreat for distant trekkers or a more complex network of services during peak climbing seasons, the camp is equipped to fulfill its role effectively while remaining sensitive to its surroundings.
As you explore the intricacies of this project, consider delving into the architectural plans, sections, and design ideas that underpin this innovative base camp. Each of these elements opens a door to further understanding the multi-dimensional approach taken in this compelling architectural endeavor. By examining these components closely, you can gain deeper insights into the thoughtful design processes that contribute to functional, aesthetically pleasing, and environmentally responsible architecture in one of the world’s most challenging terrains.


