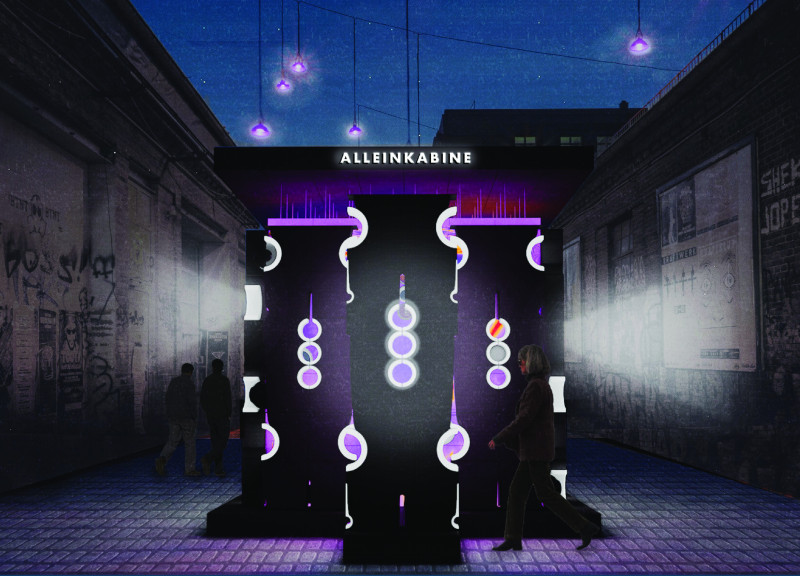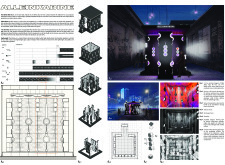5 key facts about this project
The design integrates a cuboidal form with facades that incorporate rhythmic patterns, enhancing visual interest while providing structural stability. The booth is constructed using lightweight aluminum for the framework, which facilitates portability and ease of assembly. Clear acrylic panels provide transparency, allowing natural light to filter through while creating an inviting atmosphere. LED lighting is embedded throughout, offering a dynamic range of colors that contribute to the changing character of the installation across different times of day. This design effectively creates an immersive experience, drawing users into a space that fosters both personal reflection and social engagement.
One of the unique aspects of the "Alleinkabine" is its modular construction. This approach allows the booth to adapt to varying contexts, whether it be a festival, market, or art event, enhancing its versatility as a temporary installation. The attention to sustainability is exemplified through the use of recycled materials, which emphasizes a commitment to environmentally conscious design. The spatial arrangement inside the booth is intricately designed to include areas for solitude and communal interaction, facilitating a dual purpose that speaks to the project's overarching themes.
Moreover, the integration of lighting as a design element transforms the booth into a vibrant canvas at night. This dynamic capability contrasts with the muted historical context of the Berlin Wall, creating a dialogue between the past and present. The booth's design encourages exploration and invites users to consider their own experiences of isolation and community in an urban setting.
For a deeper understanding of the architectural plans, sections, and designs that make the "Alleinkabine" an engaging study in contemporary architecture, exploring the project presentation is recommended. This examination will provide insights into the innovative architectural ideas employed and the intricate details that characterize this thought-provoking installation.























