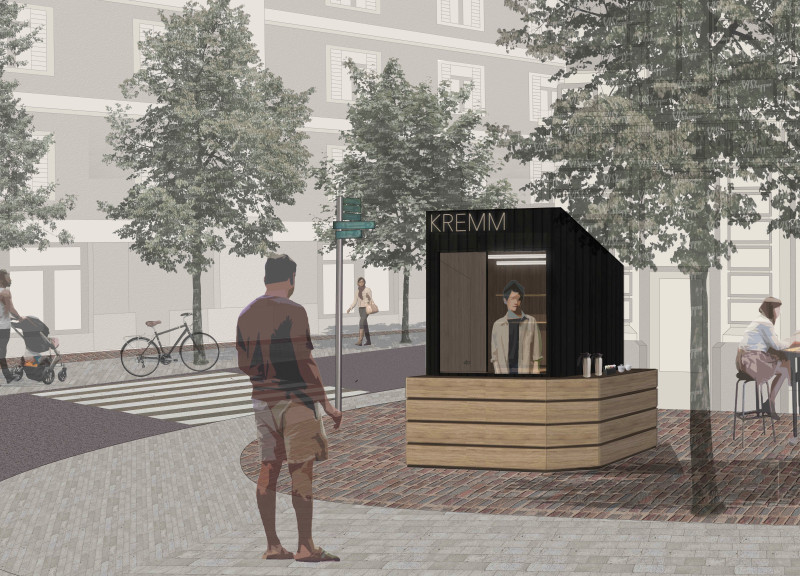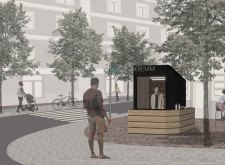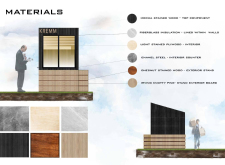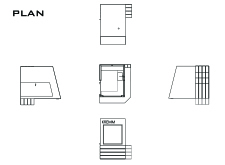5 key facts about this project
KREMM's primary function is to serve as a community hub, allowing for interaction between vendors and consumers in an accessible format. Its design reflects the needs of a changing urban landscape, where flexibility and adaptability are crucial. The kiosk can be utilized for anything from food and beverage sales to informational kiosks, affirming its role as a multifunctional space that meets diverse requirements.
The architecture of KREMM is characterized by its clean lines and geometric simplicity, which create a modern yet welcoming appearance. The structure features a distinct angular roofing that not only adds aesthetic appeal but also serves practical purposes such as rainwater runoff and solar shading. This attention to detail reflects a deeper understanding of both architectural principles and the functional demands of outdoor structures.
In terms of materiality, the project employs a carefully curated selection of elements that enhance its ecological footprint while maintaining durability and visual interest. Mocha stained wood is used for the top component, providing warmth and a connection to natural materials. For insulation, fiberglass is integrated within the walls, improving thermal efficiency and sustainability. Light stained plywood adds a contemporary touch to the interior, creating an inviting atmosphere for those who interact with the kiosk.
Furthermore, enamel steel is utilized for the interior counter, known for its resilience and low maintenance requirements, ensuring that the kiosk remains user-friendly over time. The exterior stand features chestnut stained wood, which aligns with the cityscape and emphasizes a cohesive design language, while Irving knotty pine adds texture to the exterior board, giving the kiosk a character that differentiates it from typical urban furniture.
One of the unique aspects of the KREMM kiosk is its modular construction. This innovative approach allows for easy transport and assembly, essential in urban settings where adaptability is necessary. The design encourages social interaction as its open layout invites passersby to engage with the space, fostering a sense of community.
Accessibility is another critical consideration in the project. The ground-level entry and appropriately designed counter height ensure that the kiosk is welcoming to all users, demonstrating a commitment to inclusivity and usability. This attention to diverse user needs enhances the overall effectiveness of the design and its integration into the fabric of the urban environment.
As you explore the KREMM project further, consider reviewing the architectural plans and sections to gain a deeper understanding of the design's nuances. Each aspect has been meticulously thought through, from the selection of materials to the arrangement of space, reflecting a cohesive architectural idea that harmonizes with its surroundings. The KREMM kiosk stands as a noteworthy model for contemporary design, orchestrating a balance between function and form in a manner that respects both the user experience and the environment. The examination of architectural details will shed light on the innovative approaches employed throughout the design process.


























