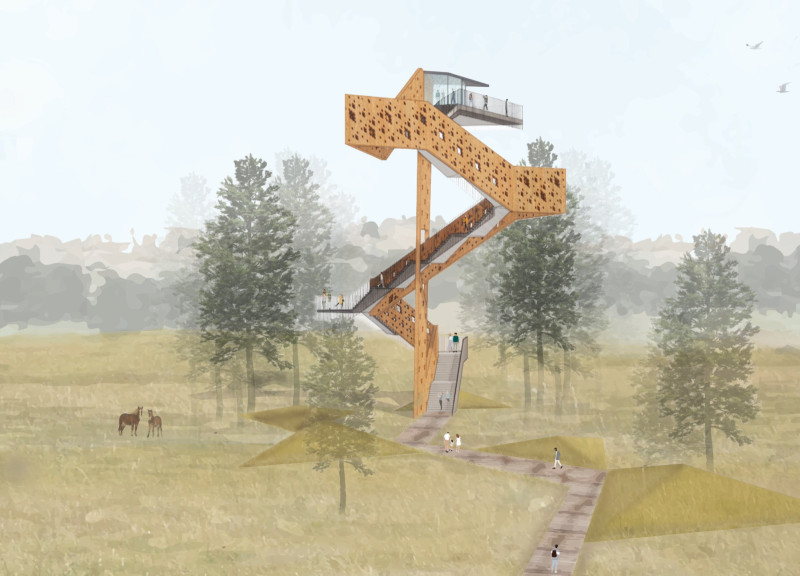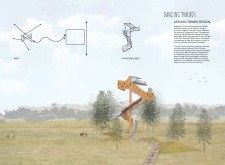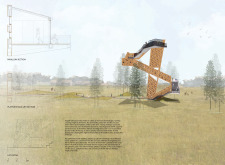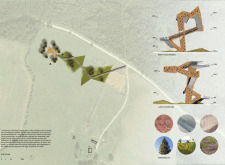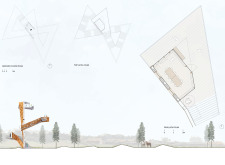5 key facts about this project
The architectural design features multiple landings and platforms, promoting accessibility while rewarding visitors with varying views as they ascend. Each level of the tower provides a distinct perspective, enhancing the experience of climbing. The use of warm, patterned wood for cladding reflects local textile traditions, while a galvanized steel framework ensures structural integrity and longevity. The concrete base provides a stable foundation that supports the dynamic form of the tower.
Unique Design Approaches
"Dancing Threads" distinguishes itself through its integration of form and function. The Möbius strip motif is not only a conceptual framework but also guides the spatial organization of the project, allowing for a fluid movement between levels. The structure combines traditional materials with contemporary design techniques, resulting in a seamless relationship with its environment. The careful direction of sightlines from the tower ensures that visitors remain connected to the landscape surrounding the tower throughout their journey.
Additionally, the architectural approach emphasizes sustainability through the use of locally sourced materials, thereby reinforcing the project’s connection to its context. The decision to incorporate elements reminiscent of Latvia’s agricultural heritage aligns the design with local culture, enriching the site’s narrative context.
Spatial Dynamics and User Experience
The ground floor serves as the primary access point, providing essential amenities and orientation for visitors. From there, a winding boardwalk leads towards the tower, reflecting organic patterns found in nature. The upper levels feature strategically placed landings, designed not only for aesthetic appreciation but also for social interaction. These moments within the tower are essential for fostering a sense of community and engagement amongst visitors.
Glazing throughout the structure allows natural light to flood the interior, enhancing the user experience while minimizing reliance on artificial lighting. The design accommodates varying visitor needs, ensuring that accessibility considerations are front and center, which makes it inclusive for all.
To explore the architectural plans, sections, and detailed designs of "Dancing Threads," interested readers are encouraged to review the project presentation. The design encapsulates architectural ideas that address both functionality and aesthetic appeal, making it a relevant case study in contemporary architecture.


