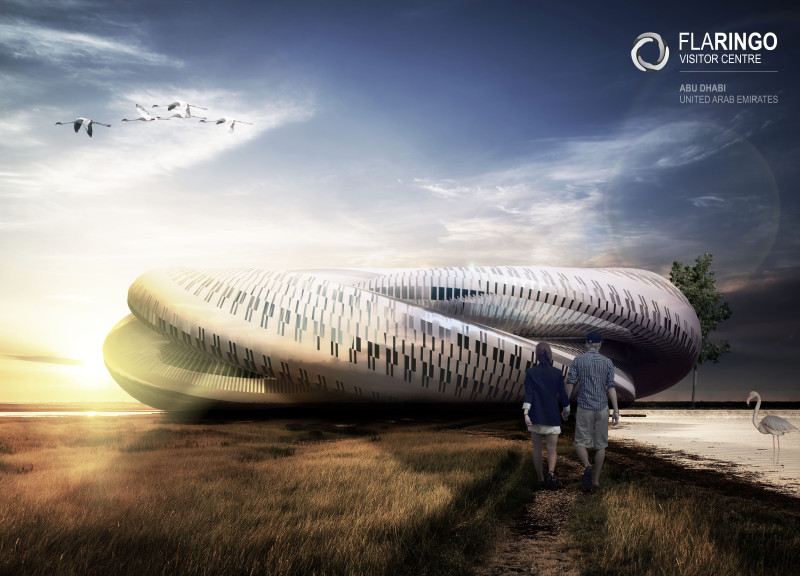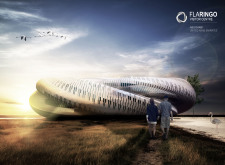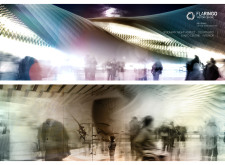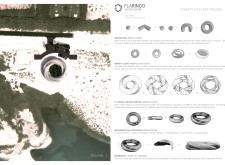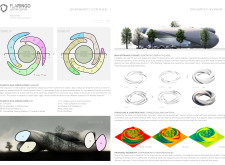5 key facts about this project
The architectural design is based on a Möbius strip concept, which signifies continuity and connection, effectively guiding visitors through a non-linear path. This aspect is crucial for enhancing visitor engagement, as it encourages exploration within the multi-functionality of the space. The visitor centre functions to support educational programs, interactive exhibits, and community events, making it a vital asset for local and international audiences alike.
The design employs a variety of unique approaches that differentiate it from conventional visitor centres.
Innovative Design Approaches
The application of biomimicry in the architectural form reflects the adaptability of the local wildlife, specifically drawing inspiration from the flamingo's anatomical structure. This lends itself to both aesthetic appeal and functional advantages, promoting energy efficiency through thoughtful design. Utilizing a solar photovoltaic skin, the centre maximizes its energy generation capabilities while blending with the environment.
The facade design features an intricate pattern that changes with light throughout the day, enhancing the visitor experience and connection to nature. This micro-environment adds to the building's sustainability. Interior spaces are organized into semi-open layouts, allowing for flexibility in programming while maintaining easy navigation throughout the centre.
Community Integration and Educational Focus
The Flaringo Visitor Centre prioritizes accessibility and inclusivity through its design. The incorporation of multi-level circulation ensures that all visitors can navigate the space comfortably, while interactive zones foster community engagement and environmental education. By offering a platform for discussions on Emirati culture and conservation efforts, the centre positions itself as a leader in promoting environmental stewardship.
The balance of modern architectural practices with traditional narratives encapsulates the spirit of Abu Dhabi. Visitors are invited to experience this synthesis firsthand, making it a significant project in advancing awareness and appreciation of local ecosystems and cultural identity.
To explore more about the Flaringo Visitor Centre and its intricate architectural plans, sections, designs, and ideas, potential visitors and stakeholders are encouraged to review the detailed project presentation. This will provide a comprehensive understanding of how innovative design meets environmental and educational goals.


