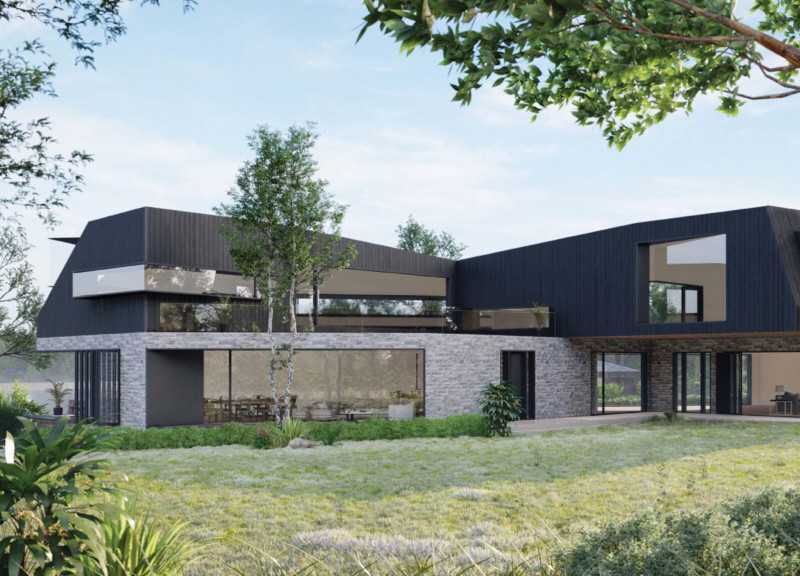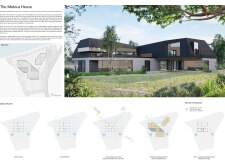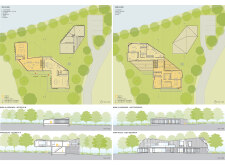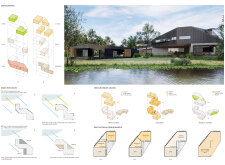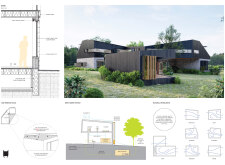5 key facts about this project
This architectural endeavor focuses on creating a harmonious balance between communal and private spaces. The layout thoughtfully organizes areas for social interaction, such as the spacious living room and the kitchen, while ensuring that private bedrooms remain secluded enough to afford occupants their own personal retreats. The seamless flow between indoor and outdoor spaces fosters an inviting atmosphere, encouraging family gatherings and interaction with nature.
The design employs a material palette that enhances its connection to the surrounding landscape. Stone veneer serves as a sturdy foundation and establishes a grounded presence on the site. Natural wood cladding introduces warmth and texture, making the structure feel organic within its environment. Large, low-emissivity glass windows are strategically placed to maximize natural light while minimizing heat loss, promoting energy efficiency through passive solar heating. Shade structures are also utilized to limit excessive sunlight, creating comfortable outdoor living spaces throughout the year. The integration of steel in various structural elements not only supports the architectural concept but also adds to the aesthetic through its clean lines and modern feel.
A significant focus of the Mobius House is its sustainability. The design incorporates a greywater recycling system that reuses water from sinks and showers, providing irrigation to nearby gardens and promoting the responsible use of resources. Landscaping features include native plants that thrive in the local climate, requiring minimal maintenance while supporting local biodiversity. The orientation of the building and its window placements are meticulously planned to harness solar energy efficiently, reducing reliance on artificial heating and cooling methods.
Unique design approaches characterize the Mobius House, particularly its cantilevered elements. These structures not only provide shade and outdoor usability but also create dynamic spatial experiences. The multi-level roof design contributes to a visually engaging silhouette while enriching the overall architectural narrative. The careful consideration of views throughout the project highlights natural features and enhances the occupants' connection to the outdoors.
The Mobius House represents a thoughtful exploration of modern family living, merging the need for both privacy and community engagement. Its design reflects a commitment to sustainability and ecological stewardship while providing a framework for shared experiences among the families inhabiting the space. Each aspect of the project, from the materials employed to the layout and spatial organization, is aimed at creating a comfortable living environment that is both practical and aesthetically pleasing.
For those interested in obtaining a deeper understanding of the project, exploring the architectural plans, architectural sections, and architectural designs will enhance appreciation for the thought and detail invested in this unique project. The Mobius House stands as an exemplary model of how thoughtful architecture can create environments that support diverse family dynamics while promoting sustainability.


