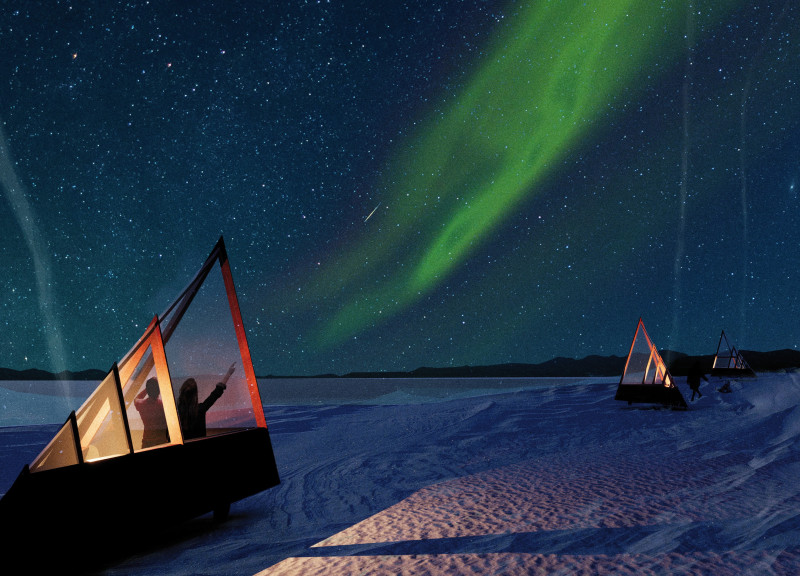5 key facts about this project
The overall function of Norðurljós Hús is to provide flexible living spaces that can accommodate different numbers of occupants while optimizing the viewing conditions for the aurora borealis. The project features movable bedroom units that can be repositioned according to the residents' needs and the changing weather conditions. This adaptability is vital in an environment where weather can greatly influence the visibility of natural light displays.
The design is characterized by its modular components, allowing for a range of configurations from single, intimate rooms to larger communal spaces for groups. Each unit is constructed with attention to material sustainability, featuring corten steel for structural durability, glass for expansive views, and wood for interior comfort and warmth. These materials are chosen not only for their functional attributes but also for their ability to harmonize with the Icelandic landscape.
Innovative approach is evident in the mobility feature of the bedrooms, enhancing the users' interaction with the natural environment. By allowing users to shift their living spaces, the design promotes a dynamic experience of the site, reinforcing a connection to the surrounding wilderness while preserving ecological balance.
The project incorporates high-performance insulation and renewable energy solutions, including solar panels, to ensure efficiency in an arctic climate. This focus on sustainability aligns with current architectural trends that prioritize environmental stewardship within design frameworks.
The overall result is a series of structures that maximize comfort while remaining minimally invasive to their surroundings. Each unit is an example of thoughtful design that prioritizes both functionality and aesthetic coherence with the Icelandic landscape. The architectural plans reveal a deliberate effort to blend modernity with natural simplicity.
For a thorough understanding of the intricate design choices and structural details, readers are encouraged to review the architectural plans and sections available for this project. Exploring these elements will provide deeper insights into the project's design and material considerations, contributing to a comprehensive appreciation of this architectural endeavor.


























