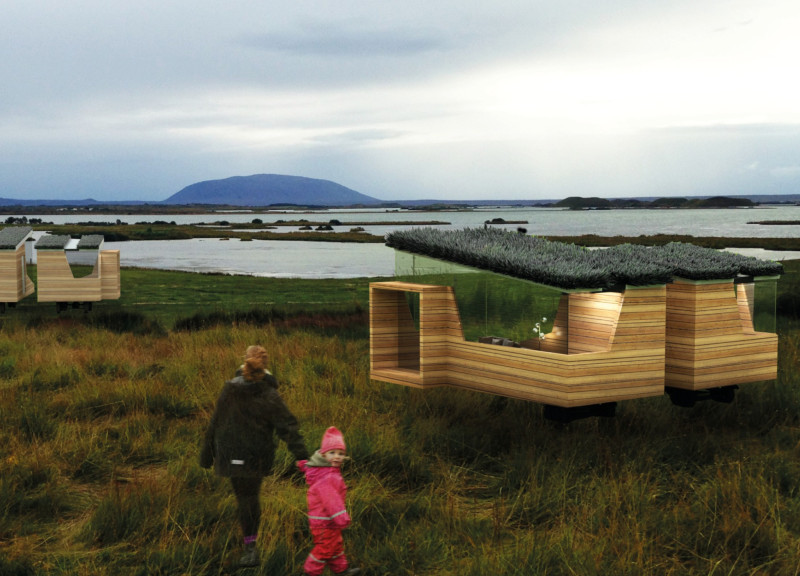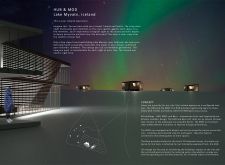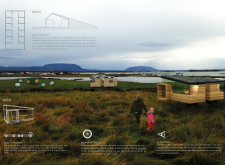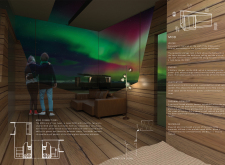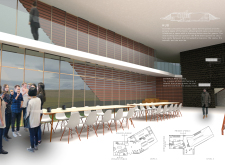5 key facts about this project
The HUB serves as a communal space where guests engage in social activities, enjoy meals, and participate in events. The architecture of the HUB is characterized by an interlocking vertical space that promotes easy navigation among various areas while allowing ample natural light to flood the interiors. This design approach facilitates a welcoming environment that encourages interaction amongst guests, making it an ideal setting for shared experiences and gatherings.
In contrast, the MODs are designed to offer a more private experience. Each MOD is equipped with functionality and comfort in mind, featuring adaptable interiors that cater to individual preferences and needs. Notably, the MODs are mobile, allowing them to be repositioned to optimize views of the breathtaking landscape or the aurora borealis from within. This unique approach to accommodation emphasizes flexibility and personal engagement with the elements of nature, making each stay a distinct experience that caters to guests’ desires for tranquility or connection.
The architectural materials selected for the HUB & MOD project play an essential role in its sustainability and aesthetic coherence. Plywood is prominently used for the MODs, valued for its lightweight and flexible properties, which not only supports structural needs but also contributes to a warm and inviting interior atmosphere. The use of local basalt further enhances the project’s connection to its landscape, with the stone embodying the region's geological heritage. Additionally, green roofs covered with turf are integrated into the design, blending the structures seamlessly into the topography while providing ecological benefits such as improved insulation and support for local biodiversity.
The project’s commitment to resource management is evident in its innovative water management systems. By implementing a rainwater collection mechanism, the HUB & MOD project efficiently utilizes natural resources, filtering and reusing rainwater for showers and other needs. Such thoughtful planning not only promotes sustainability but also reduces the overall environmental footprint of the architecture.
Natural ventilation is another important design element, as strategically placed windows throughout the buildings allow for air circulation and thermal comfort. This consideration for the internal climate contributes to the overall experience of the architecture, ensuring that guests can enjoy a comfortable and pleasant environment year-round.
One of the standout features of the HUB & MOD project is the mobility of the MODs. This flexibility allows for a tailored response to the landscape, giving guests a choice in their view and experience. Importantly, this approach reinforces the connection between architecture and nature, merging the built structure with the environment in a non-intrusive manner.
Overall, the HUB & MOD project represents a thoughtful and innovative approach to architecture that balances community engagement with personal retreat. By harmonizing the built and natural environments through careful material selection, sustainable practices, and flexible design, this project serves as a model for future developments in eco-conscious architecture. To gain a comprehensive understanding of this project, readers are encouraged to explore the architectural plans, sections, designs, and ideas that underlie this unique conception, which further illustrates the considered craftsmanship and principles at play.


