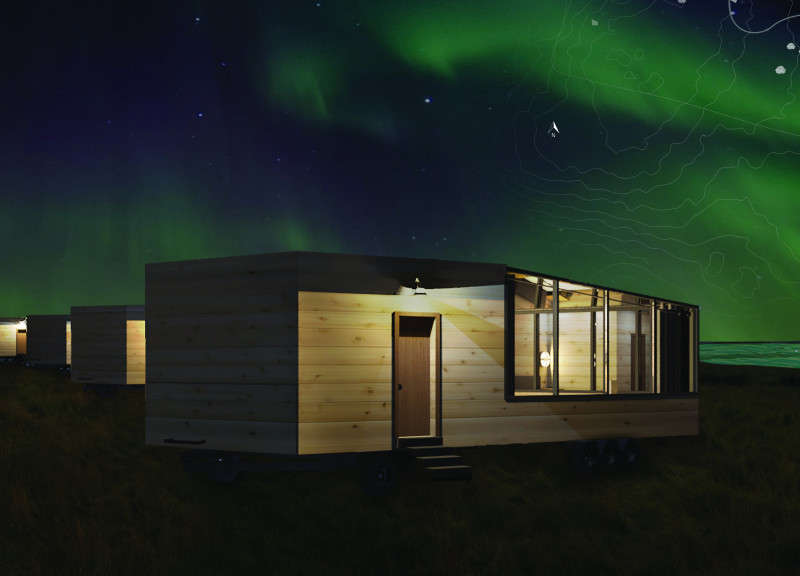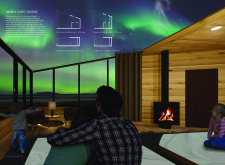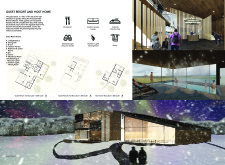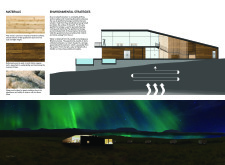5 key facts about this project
The primary function of the Kanna project is to offer a distinctive destination for visitors seeking both adventure and tranquility. Each mobile unit is designed for individual or double occupancy, providing flexibility to accommodate diverse guest preferences. The architecture promotes a sense of exploration and connection to nature, allowing guests to experience the beauty of their environment from the coziness of their own space. The central resort area complements these guest accommodations by including communal amenities such as dining options and a spa, promoting social interaction while maintaining the serene atmosphere of the location.
One of the most notable features of the Kanna project is the mobility of the guest rooms. This unique design approach allows for the strategic placement of each unit to maximize views of the Northern Lights, thereby enhancing the visitor experience. The ability to reposition these units means that architects and operators can adjust their layout depending on seasonal considerations or specific guest needs, thereby making this project adaptable and versatile.
In terms of materials, Kanna showcases a commitment to sustainability, utilizing locally sourced resources to minimize environmental impact. The predominant use of pine wood for the exterior surfaces offers both a cost-effective and aesthetically pleasing finish. Inside the units, reclaimed wood enhances the interior ambiance while furthering the sustainability narrative of the project. In addition, sheep wool insulation contributes to energy efficiency and thermal comfort, taking advantage of Iceland's abundant natural resources.
Large windows are a defining characteristic of the guest rooms, allowing for an unobstructed connection to the natural world outside. This design choice not only emphasizes the stunning views but also fosters a sense of place, where guests can feel enveloped by the landscape. The interplay of light between the interior spaces and the exterior environment is an essential element of the architectural design, creating a seamless transition that enhances the overall experience.
The architectural plans and sections detail the thoughtful layout of both guest units and common areas, designed to foster community while maintaining privacy. The interior design makes use of warm materials and soft lighting, creating a welcoming atmosphere that encourages relaxation and enjoyment after a day of exploration. Key areas in the main resort facility, such as lounges and terraces, are strategically oriented to provide guests with continued access to the scenic views.
Sustainable practices are woven into the project from concept to execution. The incorporation of geothermal energy for heating and electricity usage reflects a proactive approach to reducing reliance on non-renewable energy sources. Moreover, a rainwater filtration system ensures efficient water use, reinforcing the project's commitment to ecological conservation.
The Kanna project reflects a sophisticated understanding of the relationship between architecture and its context. The design focuses on enhancing guest experiences through thoughtful consideration of site orientation, material choice, and environmental strategies. This approach not only caters to the functional requirements of a hospitality setting but also establishes an enriching narrative that connects individuals to the beauty of nature.
For further insights into the architectural ideas and details that underpin the Kanna project, readers are encouraged to explore the presentation materials, including architectural plans, sections, and designs. These elements provide a comprehensive understanding of the project's innovative design and functionality, highlighting the careful planning that distinguishes Kanna in the realm of contemporary architecture.


























