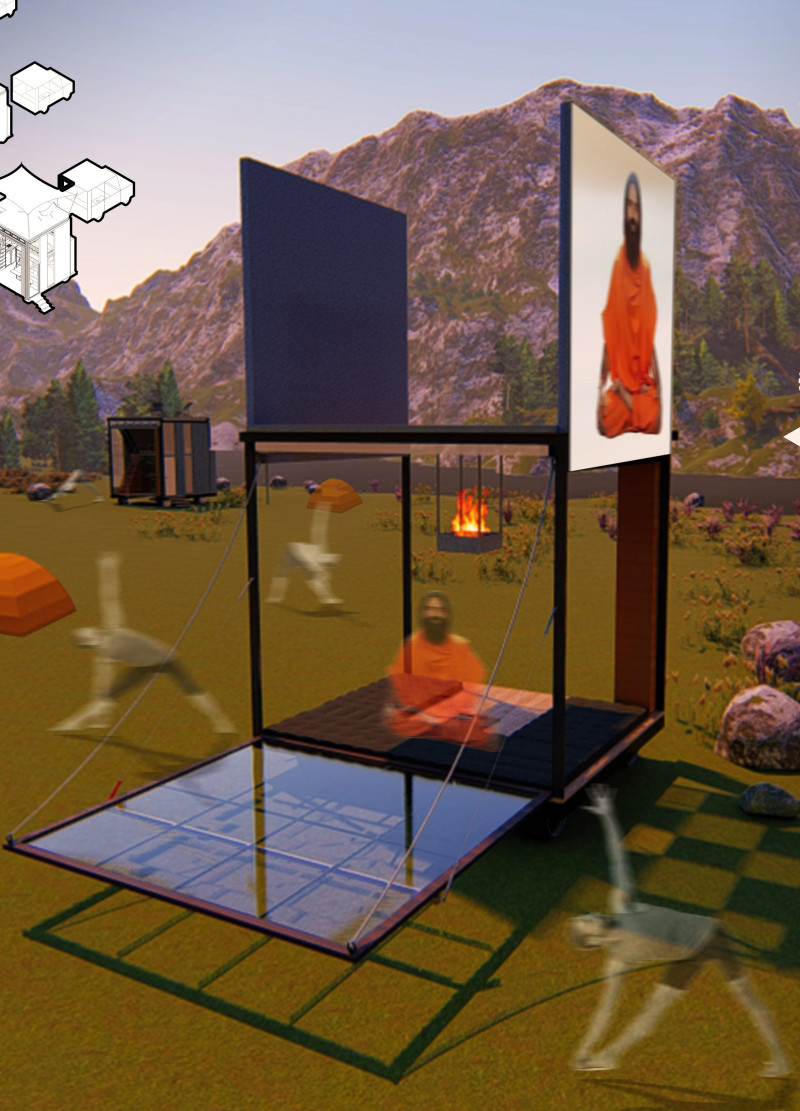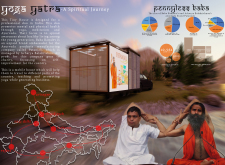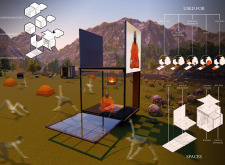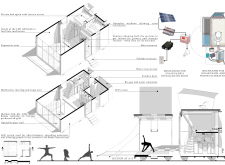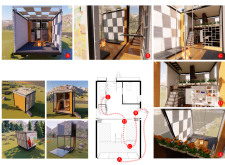5 key facts about this project
The architectural design prioritizes open spaces that encourage mindfulness and focus. The concept incorporates flexible areas for yoga practice, meditation sessions, and workshops, ensuring a multifunctional use of space. Structural elements allow the tiny house to maintain stability during travel while promoting a welcoming atmosphere for both living and educational purposes. The layout effectively combines private living quarters with communal areas, allowing for interaction without compromising personal space.
Designing for Mobility and Sustainability
A distinctive feature of the "Yoga Yatra" is its emphasis on mobility, enabling the occupants to transport their wellness mission across diverse geographical landscapes in India. This capability is enhanced by the selection of lightweight yet durable materials, such as wood, glass, and steel, which simplify relocation while maintaining structural integrity.
Sustainability is a core aspect of the project. Solar panels are installed to provide clean energy, supporting a self-sufficient lifestyle. The integration of biogas systems for waste management further illustrates the commitment to environmentally responsible living. The architectural design incorporates recycled materials, promoting a reduced ecological footprint. These sustainable initiatives reflect an overarching alignment with Ayurvedic philosophies that advocate for harmony with nature.
Designing for Wellness and Community Engagement
The project's layout reflects a deep understanding of wellness architecture, with spaces designed to foster mental and physical health. Large windows and open areas invite natural light and nature into the living environment, creating an atmosphere conducive to relaxation and focus. The configuration of the tiny house facilitates community engagement, encouraging participation in yoga and meditation sessions, with flexibility allowing for adjustments based on the needs of different communities.
In summary, the "Yoga Yatra" project represents an innovative approach to mobile architectural design, intertwining functionality with sustainability and wellness. Its unique qualities make it a valuable prototype for future projects aiming to blend architectural principles with lifestyle and health education. For a detailed exploration of its structure, including architectural plans, sections, and designs, readers are encouraged to review the project presentation.


