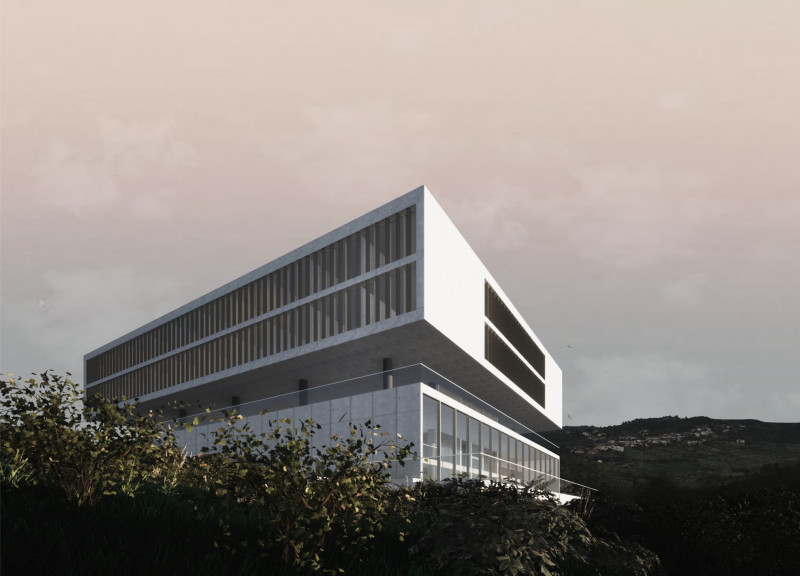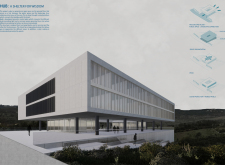5 key facts about this project
## Project Overview
Located within a thoughtfully curated landscape, HUB serves as a multifunctional space designed to foster community engagement and interaction. The building's primary intent is to create a welcoming environment that accommodates a range of activities, all while providing views of the surrounding natural setting.
## Spatial Strategy
The architectural layout emphasizes an open ground floor, establishing a connection between interior and exterior spaces that enhances accessibility for visitors. Central to the design is a patio that functions as a communal hub around which various activities are organized. This spatial arrangement facilitates flexibility, allowing for distinct areas such as a library, chapel, and recreational spaces, while balancing the need for privacy.
## Materiality and Environmental Considerations
The construction employs a selection of durable materials, including concrete for structural integrity, extensive glass for transparency and light, and steel for support. These elements are intentionally chosen to uphold not only the visual appeal but also the building's functionality. Additionally, the integration of mobile solar panels reflects a commitment to sustainability, adapting to sunlight conditions while enhancing energy efficiency. Rainwater capture systems further emphasize environmental awareness, promoting responsible resource use throughout the building's lifecycle.





















































