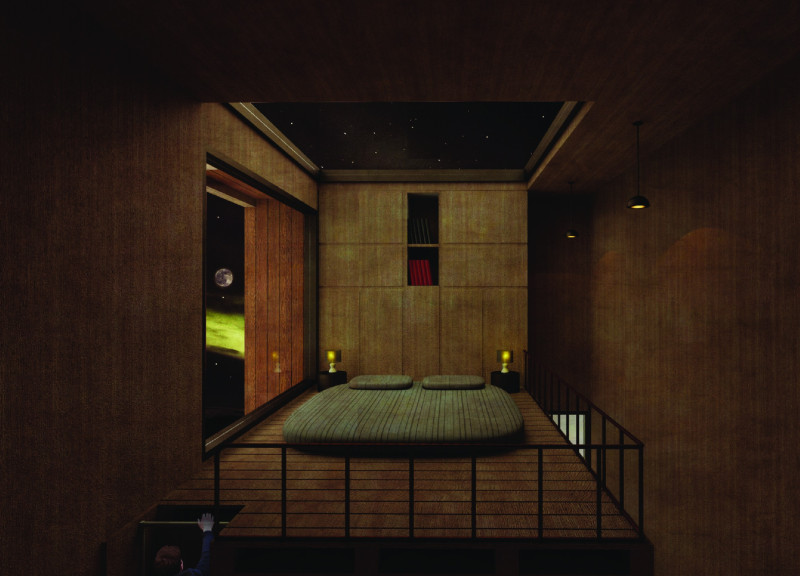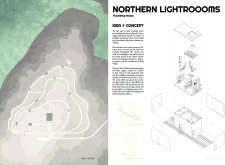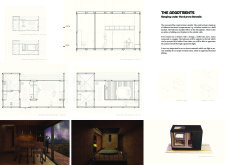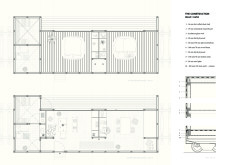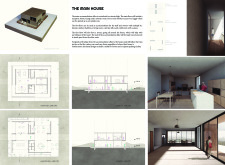5 key facts about this project
Functionally, the Northern Light Rooms project is organized around a central building that houses essential services such as a reception area, bistro, and seminar spaces. This central hub not only serves the logistical needs of the resort but also fosters social interactions among guests. Around this hub, thoughtfully designed residential units are arranged to maximize views of the night sky and encourage a sense of community while still offering privacy. Each unit is accessible via a railway system, reflecting an innovative approach to mobility within the architectural design. Guests can easily traverse the site while enjoying the scenic surroundings, making the journey itself an integral part of the experience.
The project features three distinct types of residential accommodations, designed to cater to different group sizes and preferences, thus allowing for a versatile guest experience. The flexibility of the architecture is enhanced by the mobile nature of the units, which are placed on tracks and can be repositioned as needed. This mobility not only adds a unique aspect to the design but also minimizes the environmental footprint associated with traditional fixed housing.
A significant characteristic of the Northern Light Rooms is its emphasis on seamless integration with the natural landscape. Large glass windows are installed in every residential unit, allowing for unobstructed views of the sky, thus providing a direct connection to the environmental spectacle of the Northern Lights. This design decision underscores the project's commitment to creating an immersive experience, enabling guests to connect with nature at a deeper level.
Materiality plays a crucial role in the overall design and execution of the project. A carefully selected palette of materials was employed, prioritizing sustainability and durability while harmonizing with the natural surroundings. The project utilizes hot-rolled sheet steel for structural components, oriented-strand board for thermal insulation, and birch plywood for interior finishes. Each choice reflects an understanding of how the materials contribute to both the aesthetic and functional aspects of the architecture, ensuring that the project meets modern building standards while fostering an environment of comfort and warmth.
The architectural design incorporates numerous functional zones within each residential unit, including living areas, kitchens, bathrooms, and opportunities for outdoor connections like patios with fireplaces. This well-considered arrangement enhances the usability of each space, ensuring that guests can enjoy both the indoors and outdoors.
One of the most unique elements of the Northern Light Rooms design is its focus on creating an experience centered around mobility and environmental connection. By utilizing a railway system and movable units, the project redefines traditional notions of holiday accommodations, prioritizing flexibility and interaction with the pristine surroundings. This thoughtful approach not only addresses the functional needs of guests but also allows for a dynamic relationship with the landscape.
Those interested in diving deeper into the architectural nuances of the Northern Light Rooms project are encouraged to explore the architectural plans, sections, and overall design concepts presented. The architectural ideas embodied within this project reflect a modern interpretation of holiday living that harmonizes with the natural world, offering a distinctive experience that prompts guests to forge meaningful connections with their environment. Engaging with the detailed architectural elements can provide further insight into how this project successfully merges functionality, aesthetic appeal, and environmental consciousness.


