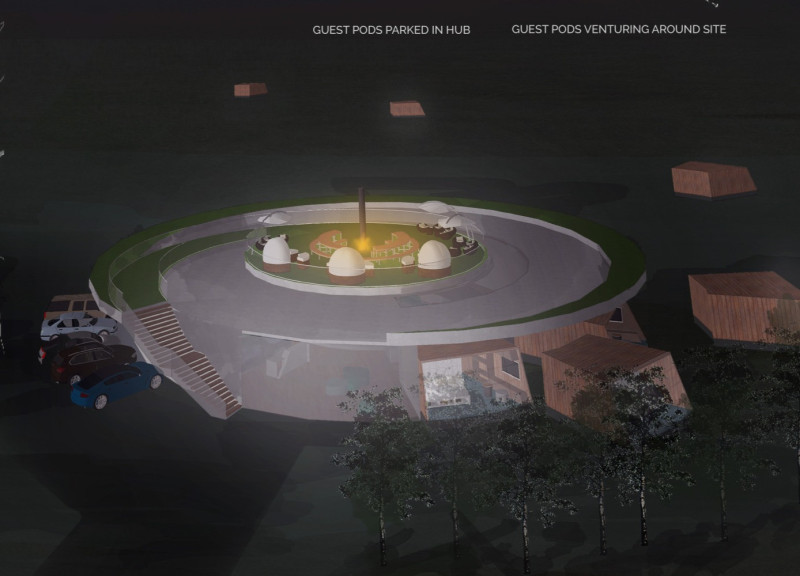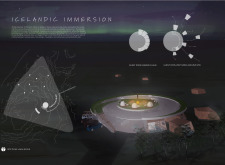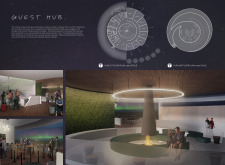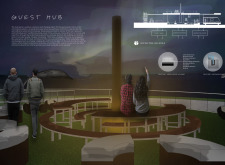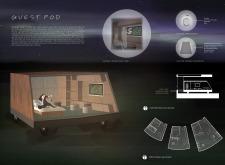5 key facts about this project
Functionally, the Icelandic Immersion Hotel operates as a sanctuary for visitors looking to engage with nature and the local culture. The layout is thoughtfully organized around a central hub, which serves as the social heart of the hotel. This space is designed to encourage interaction among guests, featuring communal areas such as a dining space, lounge, and activity workshops that enrich their stay. The architectural design emphasizes flexibility and comfort, allowing guests not only to unwind but also to immerse themselves in tailored experiences related to the local environment.
A significant detail in the architectural design is the incorporation of lightweight, mobile guest pods. Rather than traditional hotel rooms, these pods offer a unique experience, allowing visitors the freedom to reposition themselves within the natural surroundings. This mobility encourages exploration, providing guests with the opportunity to engage directly with Iceland's diverse landscape, from its volcanic formations to calming hot springs. The pod design utilizes natural materials and transparent elements, such as glass and ETFE, to maintain an unobstructed view of the outdoors, reinforcing the connection between the interiors and the natural world.
Sustainability is a cornerstone of the Icelandic Immersion Hotel's design approach. The project is equipped with geothermal heating and cooling systems, taking advantage of Iceland's rich geothermal resources for energy efficiency. The use of green roofs on the main structure not only contributes to insulation and energy conservation but also encourages local biodiversity, integrating the hotel into the local ecosystem. Waste management is handled through self-sufficient systems that promote recycling and conservation of water, demonstrating a commitment to minimizing environmental impact.
The architectural materials selected for the project reflect both modern sensibilities and a deep respect for tradition. Wood is prominently used for structural elements and finishes, creating a warm and inviting atmosphere reminiscent of traditional Icelandic architecture. The careful selection of materials, combined with innovative techniques, highlights a fusion of functionality and aesthetic appeal.
What sets this architectural project apart is its ability to blend cutting-edge design with a deep sense of place. The unique approach to creating flexible living spaces, alongside communal areas that promote social interaction, showcases an understanding of what contemporary travelers seek: authentic engagement with their environment. By contrast, the design respects and highlights the local culture, offering visitors insights into Iceland's rich history and traditions.
The Icelandic Immersion Hotel stands as a model for future architectural endeavors that aspire to harmonize environment, culture, and modern living. Its innovative design approaches, along with its commitment to sustainability, offer valuable lessons for architects and designers alike. For further exploration of the project, readers are encouraged to review the detailed architectural plans, sections, and designs to gain deeper insights into the unique ideas that shaped this impressive undertaking.


