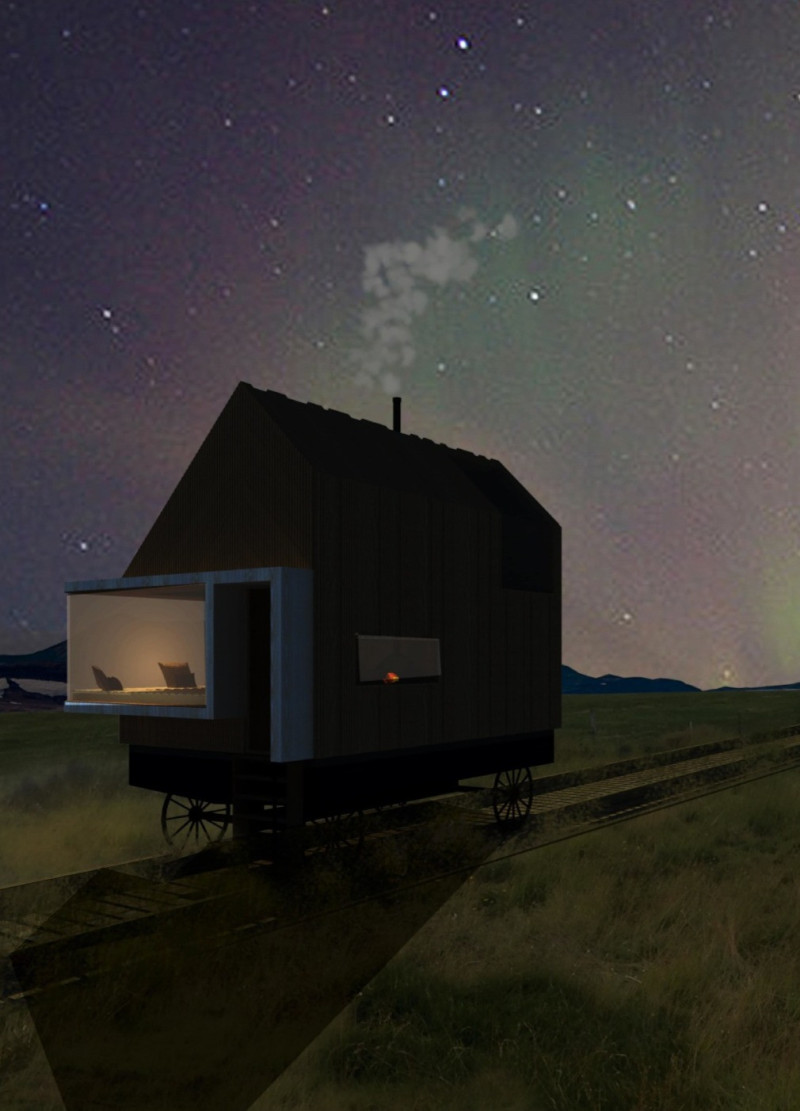5 key facts about this project
The architecture emphasizes comfort while promoting isolation from urban distractions. This dual focus facilitates a deeper connection between occupants and their environment. The project is structured to support varied activities, encouraging occupants to engage in social gatherings as well as solitary reflection. The design invites users to experience the changing seasons and the captivating northern lights, enhancing the overall engagement with the natural world.
Spatial Configuration and User Experience
The project consists of multiple zones designed to accommodate different functions, including lounges, dining areas, and private pods. This spatial configuration allows for flexibility, catering to group interactions while also providing intimate spaces for personal solitude. The arrangement prioritizes views of the stunning Icelandic landscape, ensuring that occupants can appreciate their surroundings in various contexts.
Unique Elements of Design
A standout feature of the Northern Lights project is the use of mobile pods styled like nostalgic railway compartments. This particular design choice encourages exploration and interaction, allowing users to occupy spaces that evoke familiarity and comfort. Each pod is equipped for self-sufficiency, utilizing wood stoves as a primary heating source and thereby minimizing reliance on electric utilities. This approach aligns with the project's sustainability goals and enhances the experience of living in harmony with the environment.
Additionally, large expanses of glass are strategically incorporated into the design, providing natural light while framing views of the dramatic landscape. The selection of materials, including timber and steel, is deliberate, blending durability with an aesthetic that reflects the region's resources. The thoughtful interplay of these materials creates an inviting atmosphere conducive to reflection and relaxation.
The project emphasizes sustainability and minimalism, encouraging occupants to engage in a simpler lifestyle that prioritizes their connection to nature. To explore the architectural plans, sections, designs, and ideas further, please review the project presentation for a comprehensive understanding of its intricate details and conceptual underpinnings.






















