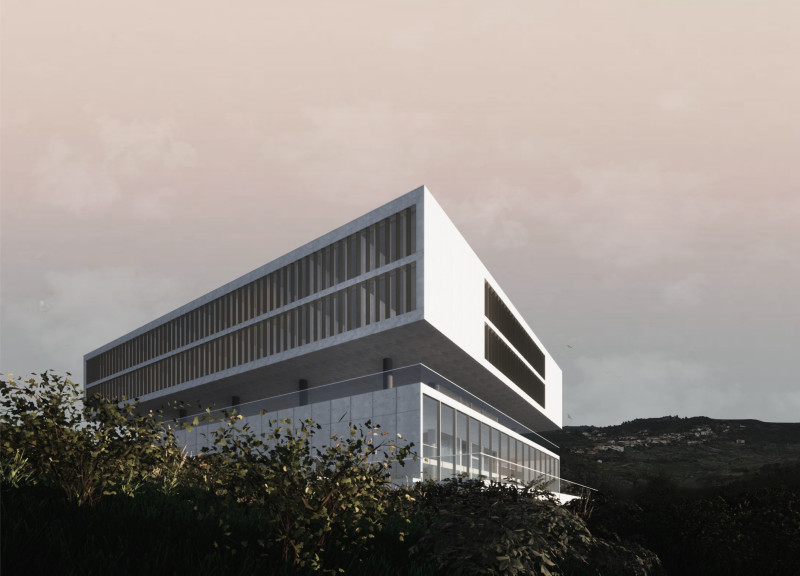5 key facts about this project
HUB is centered around a spacious patio that acts as a communal heart of the building. This open area encourages informal interactions and acts as a transition point between the interior and exterior spaces. The architectural design emphasizes flow and accessibility, allowing users to navigate between public, semi-public, and private domains freely. Such a layout not only optimizes functionality but also enhances social dynamics, making individuals feel welcomed and included.
The project features a multi-level organization. The ground floor introduces users to an open layout, which facilitates easy movement and visual connections. Key areas such as the reception, social living rooms, and direct access to the outdoors are strategically placed to enhance the user experience. The first level is dedicated to essential support functions, including a kitchen, dining spaces, and administrative areas that contribute to the daily operations of the hub. The second level houses residential quarters that balance privacy with community through shared lounges and natural light. The design ensures that occupants remain connected to each other while also enjoying personal space.
A noteworthy aspect of HUB is its materiality, which reflects both aesthetic and functional considerations. Concrete is the primary structural material, offering durability while serving as a blank canvas for design expression. Large glass panels are utilized throughout the building to enhance visibility and to accentuate the surrounding landscape, allowing natural light to permeate the interior. Structural steel elements provide necessary support and add to the modern character of the design. Moreover, mobile panels offer flexibility for solar protection, adapting to changing environmental conditions while contributing to overall energy efficiency.
Sustainability is at the forefront of HUB's design philosophy. The incorporation of solar panels and rainwater harvesting systems exemplifies a commitment to environmentally responsible architecture. These features not only enhance the building's functionality but also promote a sustainable lifestyle among its users, encouraging an awareness of resources and their management.
HUB’s geographical context plays a critical role in its design. Nestled within a hillside landscape, the structure capitalizes on its elevation, offering occupants sweeping views while respecting the natural environment. This thoughtful site integration enhances the architectural narrative, making the building an extension of its surroundings rather than an imposition upon them.
The community-centric nature of HUB further distinguishes it within the realm of modern architecture. By thoughtfully designing spaces that cater to a range of activities, the project fosters inclusivity and belonging. The transitions between private and communal areas are designed to alleviate the sense of isolation often present in more traditional architectural forms. Instead, HUB encourages a culture of collaboration and learning, aligning with contemporary values of social interaction and shared experiences.
For those interested in gaining a deeper understanding of HUB, exploring the architectural plans, sections, and overall design concepts will provide valuable insights into the thought process behind this project. Delving into these elements will reveal the intricate layers of consideration that have shaped HUB into a distinctive and functional space, inviting users to connect with one another and the environment around them.


























