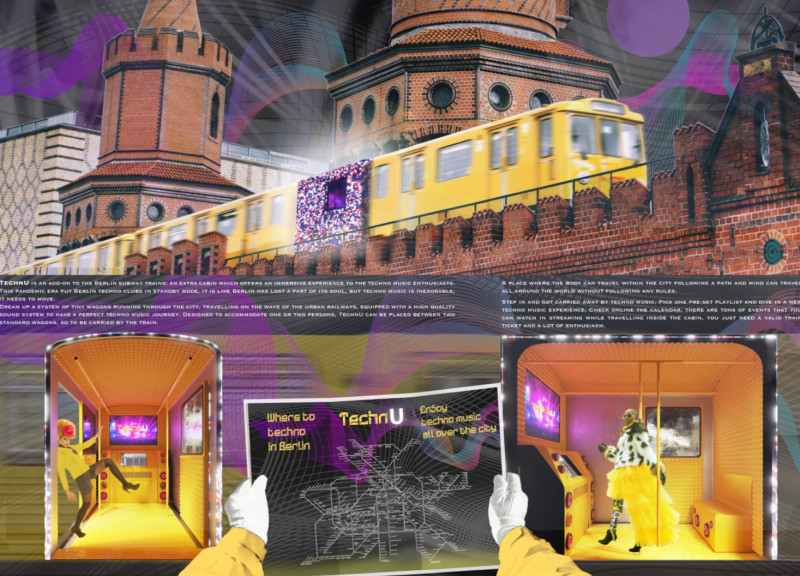5 key facts about this project
The primary function of TechniU is to serve as a moving musical venue, offering passengers an immersive experience that combines travel with entertainment. This architectural intervention infuses each journey with the essence of techno culture, reinforcing the significance of music as a form of social connection. It invites commuters to engage with the environment differently, encouraging interaction and shared experiences among strangers.
The design incorporates several important features and details that enhance its functionality and aesthetic appeal. The cabin is modular, allowing it to be seamlessly integrated with existing U-Bahn trains while maintaining the safety and structural integrity necessary for such a setting. This adaptability is crucial, as it permits the project to respond to various demand levels, ensuring that the spaces remain relevant and inviting regardless of the time of day.
Inside TechniU, passengers encounter an atmosphere reminiscent of a club, complete with vibrant colors and textures on the walls that echo the aesthetics of Berlin’s nightlife. The use of acoustic panels becomes essential in this context, as they help to optimize sound quality while providing a level of sound insulation. This design choice underscores the project's primary function, which revolves around creating an environment conducive to enjoying music without intrusive external noise.
Unique design approaches can be found throughout TechniU that set it apart from traditional transit systems. One key aspect is the incorporation of technology through LED screens, which serve dual purposes. Not only do they provide information to passengers, but they also display live DJ sets, thereby actively engaging riders and transforming their journey into a live performance space. This feature is instrumental in enhancing the overall experience and creating a sense of occasion around the act of commuting.
Additionally, the design includes soft furnishings that promote comfort and social interaction, further emphasizing the importance of communal enjoyment. By encouraging passengers to gather, the layout fosters a sense of belonging and shared experience, echoing the dynamics typically found in live music venues.
Considering the architectural plans, sections, and overall designs of TechniU reveals the meticulous thought and creativity invested in this project. Architectural ideas have been harnessed to redefine how urban spaces can function and serve the needs of the community. By integrating these elements thoughtfully, the TechniU project illustrates how architecture can transcend its traditional boundaries and reflect the cultural essence of its setting.
By exploring the specific architectural designs and associated elements of TechniU further, readers can gain deeper insights into how innovative architecture can redefine urban transit. This exploration can uncover the nuances of the project and its potential role in shaping the cultural landscape of Berlin. Visitors are encouraged to delve into the presentation of this project to fully appreciate its vision and execution.























