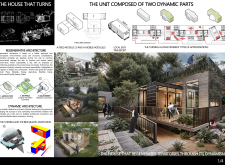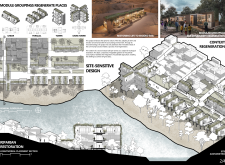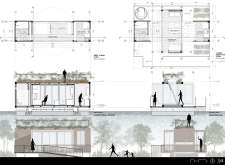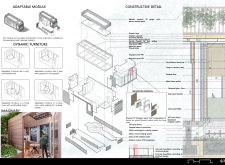5 key facts about this project
## Overview of the Project
Located within a context that encourages sustainable living, "The House That Turns" integrates regenerative architecture principles with a dynamic two-module design. This approach accommodates diverse living situations and fosters community interaction, addressing contemporary needs for ecological restoration and social equity. Key elements of the design include a fixed core structure and a mobile unit, providing adaptability in space configuration as well as a commitment to enhancing local ecosystems.
### Regenerative Design Principles
The project is anchored in regenerative architecture, which seeks to create structures that actively support environmental recovery. Key strategies employed include biophilic design elements to improve occupant well-being, dedicated areas for food production to promote community resilience, and solar energy systems that enable self-sufficiency. The inclusion of these elements demonstrates a holistic approach to sustainability, aiming not only to reduce negative impacts but also to facilitate positive contributions to the environment.
### Architectural Flexibility and Spatial Organization
The architectural configuration features a fixed module serving as the primary living area, complemented by a mobile module that can adapt in response to varying user preferences and communal needs. This flexibility allows the inhabitants to orchestrate living spaces based on privacy requirements or communal activities. The design prioritizes open areas with generous glazing, enhancing natural light and creating a visual connection to the landscape. Additionally, rooftop gardens serve to engage residents with nature and contribute to the overall aesthetic and functional dimensions of the dwelling.
### Material Selection and Construction Strategy
A carefully curated selection of materials underpins the construction of the project, each chosen for their durability and sustainability:
- **Kingspan Panel (PIR)** for energy efficiency and insulation.
- **Organic Layers** to enhance biophilic connections.
- **Vegetal Substrate** for agricultural integration.
- **Tempered Glass (2 mm)** to maximize daylighting and views.
- **Metal Frame Profiles** ensuring structural integrity.
- **Drywall Plate and SPC Flooring (3 mm)** for durability.
- **Stainless Steel Hinges** to facilitate the movement of the mobile module.
- **Solar Panels (50W)** supporting energy independence.
The assembly and material choices reflect a commitment to reducing environmental impact while supporting the overall design intent.





















































