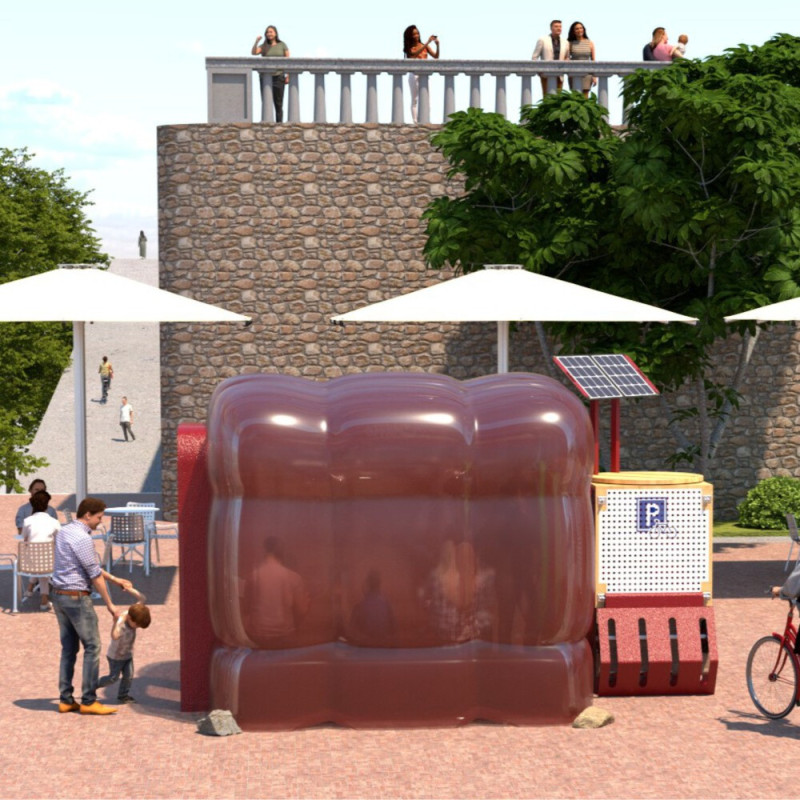5 key facts about this project
At its core, the Books-Bubble represents a commitment to literacy and social interaction, reflecting a modern understanding of how architecture can create spaces that encourage community engagement. The design is thoughtfully constructed to combine aesthetic appeal with practical usability. Its innovative form resembles an open book, symbolically inviting individuals to dive into the world of literature. This visual metaphor serves not only as a functional library but also as a landmark that draws the attention of local residents and visitors alike.
The architectural design incorporates both static and dynamic elements. The lower part of the structure is built from wood, which houses maintenance tools and equipment while providing structural integrity and warmth. Above this is the upper section dedicated to the book exchange and reading area. This area is designed with flexibility in mind, accommodating various configurations to meet the needs of the community, such as seating arrangements that cater to individual readers or small groups.
A key feature of this project is the inflatable module that can expand or contract based on weather conditions. This inflatable component is constructed using durable, water-resistant materials and serves to create sheltered reading spaces, making the Books-Bubble usable throughout different seasons. It enhances the building's functionality by ensuring that literature is accessible, regardless of the weather.
Materials play a vital role in the design, with a thoughtful selection that underscores the project’s sustainability goals. The use of wood emphasizes a natural aesthetic, while sheet metal is employed in certain elements for durability and maintenance ease. Sustainable features, including photovoltaic panels, further contribute to the project’s ecological profile, providing renewable energy for lighting and electronic needs. Additionally, the incorporation of flexible seating made from polystyrene is an example of how the design prioritizes user comfort and adaptability.
The Books-Bubble also integrates interactive design approaches, with elements such as a rotating disk and adjustable shelving, promoting a user-friendly experience. These features allow community members to easily access literature and participate in exchanges, fostering a culture of shared resources and knowledge. Additionally, a portable battery system supports its electrical needs, ensuring that the space remains functional and inviting.
Unique design approaches employed in the Books-Bubble emphasize the importance of community-centric spaces in architecture. By creating a structure that is both playful and functional, the project addresses contemporary needs for public interaction, learning opportunities, and accessible resources. The approachable and cheerful design encourages individuals of all ages to partake in reading, viewing it as an integral part of urban life.
As you explore the various aspects of the Books-Bubble project, consider delving into the architectural plans, sections, designs, and concepts that illustrate its thoughtful and engaging nature. This analysis only scratches the surface of what makes the Books-Bubble an interesting architectural endeavor, inviting you to further examine its potential impact on community engagement and literary promotion in cities. For a comprehensive understanding, reviewing the presentation materials will provide deeper insights into the architectural ideas that drive this innovative project.


























