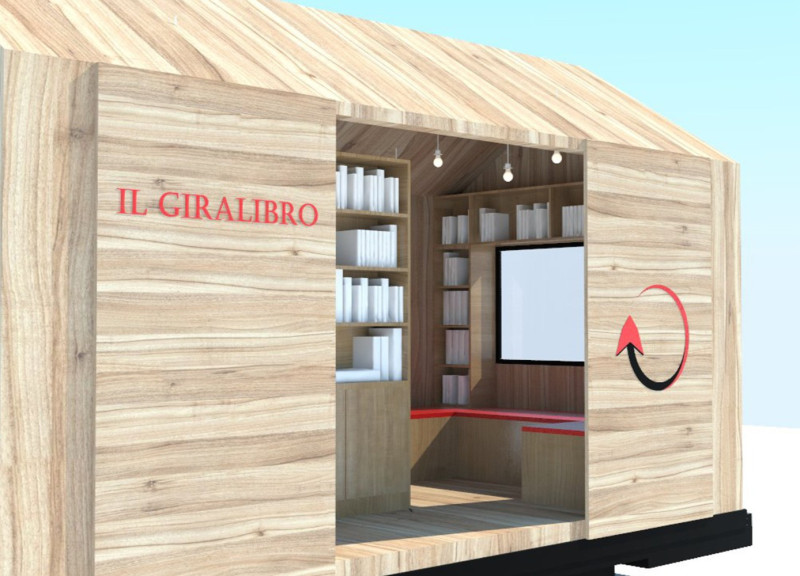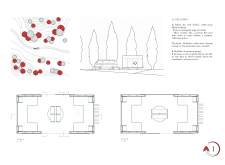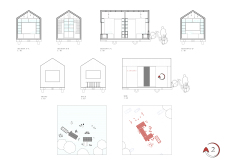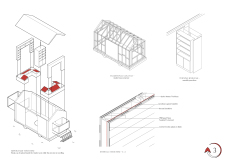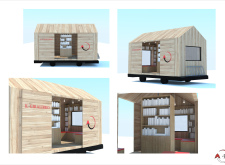5 key facts about this project
The project represents a thoughtful response to the need for flexible, portable public spaces that can adapt to the diverse needs of various communities. By transforming the traditional notion of a library into a movable entity, it highlights the importance of making books and education available to all, regardless of geographical constraints. This is particularly relevant in today’s world, where digital resources are becoming more prevalent, but the tactile experience of physical books remains invaluable.
The design of Il Giralibro is centered on creating an inviting and functional environment that encourages interaction among users. Inside, the layout consists of two main areas designed to accommodate both quiet reading and community activities. Arranging furniture in adaptable configurations allows for a range of uses—from individual study sessions to group readings. The overall design emphasizes comfort and accessibility, ensuring that visitors feel welcome and engaged.
The structural framework of Il Giralibro is a notable feature of the project. Constructed predominantly from timber, the design prioritizes sustainability while delivering strength and durability. The incorporation of a sloped roof not only enhances the aesthetic appeal but also facilitates efficient rainwater drainage, crucial for a mobile structure. Additionally, bespoke furniture made from medium-density fiberboard provides practical storage solutions while maintaining a clean and modern look. The use of oriented strand board panels for the siding contributes to the overall resilience of the library, ensuring that it can withstand the rigors of being relocated.
What sets Il Giralibro apart is its commitment to environmental consciousness. The selection of recycled wooden planks for external finishes reflects a dedication to sustainability. This approach not only minimizes waste but also promotes the use of local materials that are in harmony with the natural surroundings. Furthermore, the employment of thermal insulation ensures temperature regulation within the space, providing a comfortable atmosphere for readers.
The architectural design of Il Giralibro embodies a unique philosophy that blends traditional elements with modern architectural ideas. Its mobility allows for easy relocation, enabling it to serve various communities and transform based on local needs. This flexibility makes it a versatile tool for promoting literacy and cultural discourse, as it can engage with different audiences along its journey.
The project is a call to action for communities to embrace the value of reading and story-sharing. Its design serves as a catalyst for encouraging literacy practices and bringing people together around the passion for books. With its thoughtful approach to architecture and its emphasis on community interaction, Il Giralibro creates an enriching environment that emphasizes the shared nature of knowledge.
For those interested in exploring the architectural plans, architectural sections, and the overall architectural design of Il Giralibro, further details are available to provide a deeper understanding of this innovative project and its conceptual framework. Discover how this design can inspire other architectural ideas and contribute to enhancing mobile public resources in communities.


