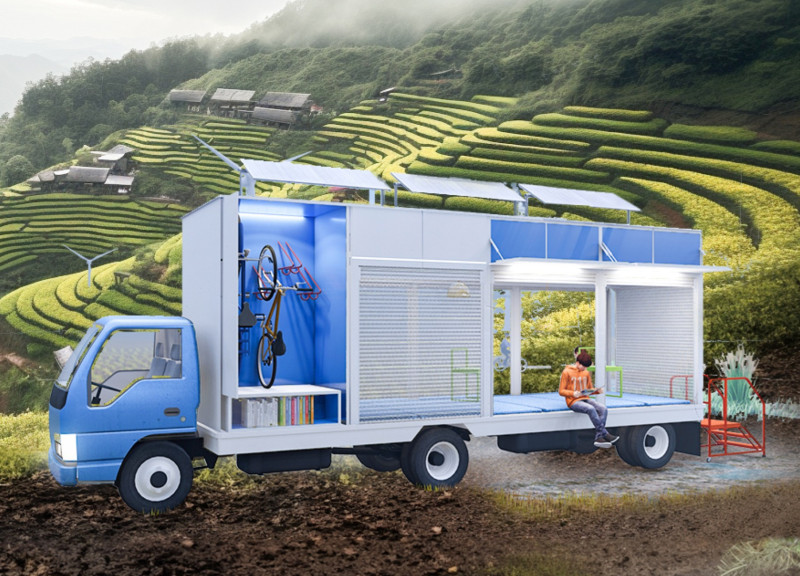5 key facts about this project
The architectural design embodies a progressive approach to the traditional library model. It represents a convergence of space and community, redefining how libraries can operate within urban and rural contexts. The library serves multiple functions, including a reading area, event space, and community learning hub. The mobile library emphasizes inclusivity, encouraging participation from all community members and promoting a culture of literacy and continuous learning.
Design Integration of Mobility and Modularity
One of the project’s distinctive features is its modular design. The interior allows for flexible configurations, accommodating different activities such as workshops, exhibitions, and storytelling sessions. This adaptability is achieved through movable furniture and folding elements in the structure. The design prioritizes the user experience, creating environments that can quickly transform to meet varying demands.
Material choices also enhance the project’s functionality and aesthetic appeal. The use of lightweight aluminum framing ensures structural integrity while facilitating mobility. Polycarbonate panels allow natural light to permeate the space, minimizing energy consumption and creating an inviting atmosphere for readers. Additionally, eco-friendly finishes contribute to the overall sustainability goals of the project, integrating systems such as solar panels for energy generation and rainwater harvesting facilities.
Architectural Sustainability and Environmental Awareness
Sustainability is a core principle of the “On the Road” project. The library incorporates energy-efficient technologies and sustainable materials to minimize its environmental impact. Solar panels installed on the roof provide a renewable energy source, while rainwater harvesting systems help in managing resources effectively. The design also emphasizes the importance of using recyclable materials in its construction, ensuring that the project aligns with contemporary environmental standards.
By focusing on both mobility and sustainability, the project not only addresses the immediate needs of the Songyang community but also serves as a model for future architectural endeavors that aim to integrate design, functionality, and ecological responsibility.
To gain further insights into the architectural plans, sections, and overall design of “On the Road,” readers are encouraged to explore the project presentation in detail. This will provide a more comprehensive understanding of its architectural ideas and unique features.


























