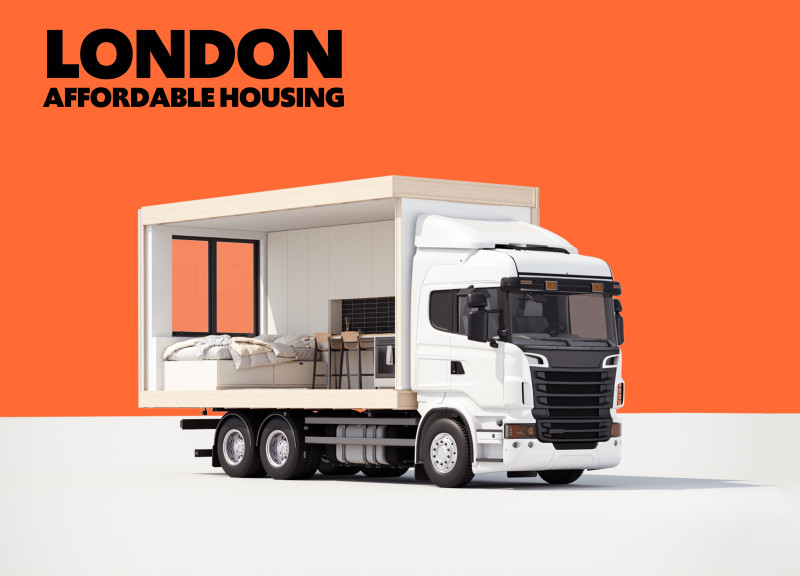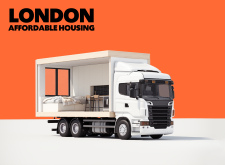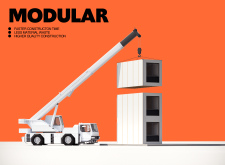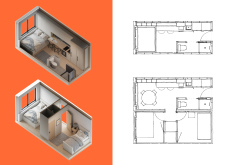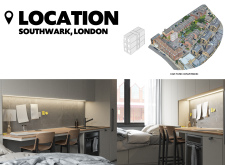5 key facts about this project
At the heart of this project are modular housing units, which leverage advanced construction techniques. By employing prefabrication, the design minimizes construction time and reduces material waste, contributing to overall sustainability in urban development. These modular units are constructed with a steel frame, ensuring structural stability while allowing for efficient assembly. The use of prefabricated panels, which may include engineered wood and other lightweight materials, showcases a modern approach to building that maintains quality throughout the assembly process.
A notable characteristic of the project is its adaptability. The modular units are designed to be relocated and reconfigured based on the changing demands of the urban environment. This flexibility is particularly relevant for a location like Southwark, where population demographics are dynamic, and the need for housing solutions may shift over time. The design includes mobile housing options, where units are placed on a truck chassis, allowing for quick relocation and responsiveness to community needs.
The interior layout of these housing units embodies a compact yet thoughtful use of space. An open-plan design integrates key functional areas—kitchen, living, and sleeping spaces—creating a fluid living environment that maximizes functionality within limited square footage. This approach enhances the sense of spaciousness and caters to urban dwellers who value efficiency. Additionally, movable partitions allow residents to customize their living experience, accommodating various lifestyles and preferences without extensive renovations.
Incorporating sustainable elements is a cornerstone of this project. High-performance insulation materials enhance energy efficiency, potentially lowering living costs for residents. Furthermore, systems for water recycling could contribute to environmental sustainability, positioning the design within a larger context of urban ecological responsibility. The thoughtful use of materials—including plywood, laminate, and concrete—ensures durability and contributes to the aesthetic appeal of the interior spaces, creating a warm and welcoming atmosphere.
One of the unique design approaches evident in this project is the reimagining of underutilized spaces, such as existing car parks, as sites for residential development. This recontextualization of urban land reflects a growing trend in architectural thinking, aiming to maximize the utility of every available parcel. By transforming these spaces into vibrant residential areas, the project addresses housing shortages while simultaneously revitalizing neglected urban environments.
The location within Southwark adds an important layer of significance to the project. This borough is known for its diverse community and rich history, making it an ideal setting for a housing initiative that seeks to foster inclusion and accessibility. By integrating new housing structures into the urban fabric, the design promotes interaction among residents, contributing to a sense of community and shared identity.
The architectural design of this affordable housing project stands out not only for its response to contemporary urban challenges but also for its potential to influence future architectural ideas surrounding modular living and sustainable practices. The combination of flexibility in living arrangements with eco-conscious construction methods underscores a forward-thinking approach to urban housing.
For those interested in a deeper examination of the various components of this project, including architectural plans, architectural sections, and architectural designs, an exploration of the project presentation is highly recommended. These elements provide valuable insights into the innovative ideas and strategic thought processes that define this unique approach to affordable housing in an urban context.


