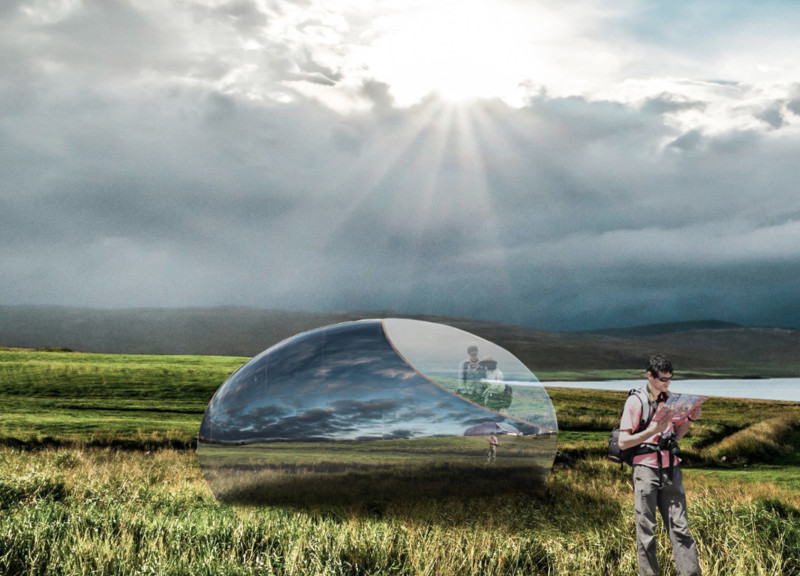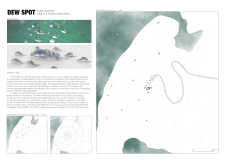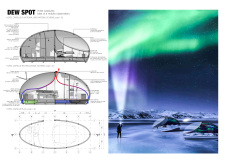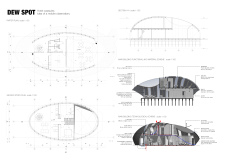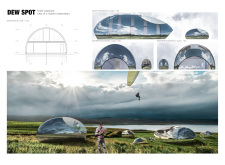5 key facts about this project
The main function of the Dew Spot is to provide comfortable lodging that doubles as a unique site for observation, fostering a deeper connection between the guests and the breathtaking landscape surrounding them. Each capsule is carefully designed to serve not only as a sleeping space but also as a vantage point for experiencing the Northern Lights or the expansive night sky. This dual functionality is at the core of the project’s architectural philosophy, promoting an engaging interaction with the natural world.
Key components of the design include the organic shape of the capsules, which draws inspiration from the aesthetics of water droplets. This forms a cohesive visual identity that allows the structures to subtly blend into the topography. The exteriors feature zinc-coated steel cladding, a material chosen for its durability and reflective properties, contributing to the visual harmony of the project.
Sustainability is paramount in the design approach taken for the Dew Spot. The capsules utilize triple-glazed windows to enhance energy efficiency, thereby minimizing heat loss. The incorporation of natural materials—such as clay for wall construction—ensures that the buildings maintain comfortable internal climates while limiting their ecological footprint. Moreover, the use of Cross-Laminated Timber in the structural elements highlights the commitment to renewable resources and ecological construction practices.
The layout within each capsule is designed with efficiency in mind, featuring multifunctional furniture and built-in amenities that optimize space without compromising comfort. This thoughtful arrangement reflects a contemporary understanding of how architecture can enhance the user experience within a compact environment. The use of integrated rainwater harvesting systems further exemplifies the project's dedication to sustainable operations, allowing for responsible water management in a remote setting.
The design thinking exhibited in Dew Spot showcases an innovative approach to mobile architecture. The ability of these capsules to be relocated minimizes disruption to the surrounding ecology, enabling a temporary yet impactful engagement with the natural landscape. Each building is set to adapt and respond to various environmental conditions while providing guests with a route to explore and appreciate the unique qualities of Icelandic nature.
In summary, the Dew Spot project stands out due to its commitment to merging modern architecture with sustainable design practices. Its focus on the interplay of functionality and aesthetic harmony with the natural surroundings offers a unique hospitality experience. For a deeper exploration of the architectural plans, sections, designs, and innovative ideas behind this project, readers are encouraged to delve into the full project presentation, which provides a comprehensive overview of its thoughtful approach to modern architecture in a stunning locale.


